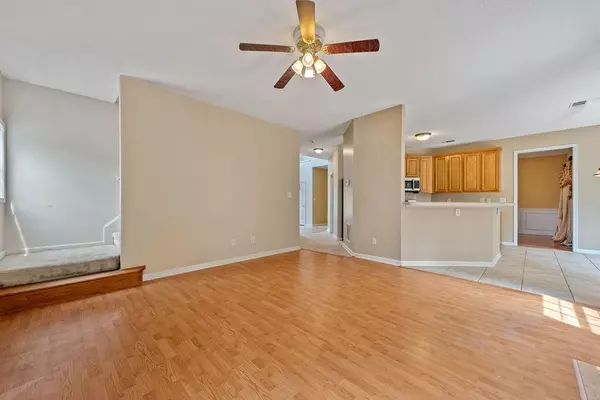For more information regarding the value of a property, please contact us for a free consultation.
4528 Garden City DR Lithonia, GA 30038
Want to know what your home might be worth? Contact us for a FREE valuation!

Our team is ready to help you sell your home for the highest possible price ASAP
Key Details
Sold Price $285,700
Property Type Single Family Home
Sub Type Single Family Residence
Listing Status Sold
Purchase Type For Sale
Square Footage 2,311 sqft
Price per Sqft $123
Subdivision Garden City
MLS Listing ID 7091069
Sold Date 08/19/22
Style Traditional
Bedrooms 3
Full Baths 2
Half Baths 1
Construction Status Resale
HOA Y/N No
Year Built 2000
Annual Tax Amount $358
Tax Year 2021
Lot Size 8,712 Sqft
Acres 0.2
Property Description
Traditional Southern Charm describes this home and community. You can find this 3 bedroom and 2.5 bathroom home in the highly desired Garden City Subdivision. You don’t want to miss out on the opportunity to own this home with an excellent floor plan that includes an eat in kitchen, formal living/dining, as well as a family room and fireplace. Whether you are looking for a move-in ready home or you are looking for a lovely home to customize with your designer touches, this home offers both options at a modest price in Atlanta’s growing market. Calling all buyers, first time homebuyers, investors, empty nesters, and savvy fixer uppers we want to hear from you.
Location
State GA
County Dekalb
Lake Name None
Rooms
Bedroom Description Sitting Room, Other
Other Rooms None
Basement None
Dining Room Separate Dining Room
Interior
Interior Features Entrance Foyer, High Ceilings 9 ft Main, High Ceilings 9 ft Upper, High Speed Internet, Tray Ceiling(s), Walk-In Closet(s), Other
Heating Forced Air, Natural Gas, Zoned
Cooling Ceiling Fan(s), Central Air
Flooring Carpet, Ceramic Tile, Laminate
Fireplaces Number 1
Fireplaces Type Family Room, Gas Starter
Window Features Insulated Windows
Appliance Dishwasher, Disposal, Gas Range, Microwave, Refrigerator, Other
Laundry Laundry Room, Upper Level
Exterior
Exterior Feature Storage
Garage Driveway, Garage, Garage Door Opener, Kitchen Level
Garage Spaces 2.0
Fence Back Yard, Wood
Pool None
Community Features Homeowners Assoc, Near Shopping, Sidewalks, Other
Utilities Available Underground Utilities
Waterfront Description None
View Other
Roof Type Composition
Street Surface Paved
Accessibility None
Handicap Access None
Porch Patio
Total Parking Spaces 2
Building
Lot Description Back Yard, Level, Other
Story Two
Foundation Slab
Sewer Public Sewer
Water Public
Architectural Style Traditional
Level or Stories Two
Structure Type Brick Front, Cement Siding
New Construction No
Construction Status Resale
Schools
Elementary Schools Murphey Candler
Middle Schools Salem
High Schools Martin Luther King Jr
Others
Senior Community no
Restrictions false
Tax ID 11 250 02 300
Special Listing Condition None
Read Less

Bought with United Brokers America, LLC
GET MORE INFORMATION




