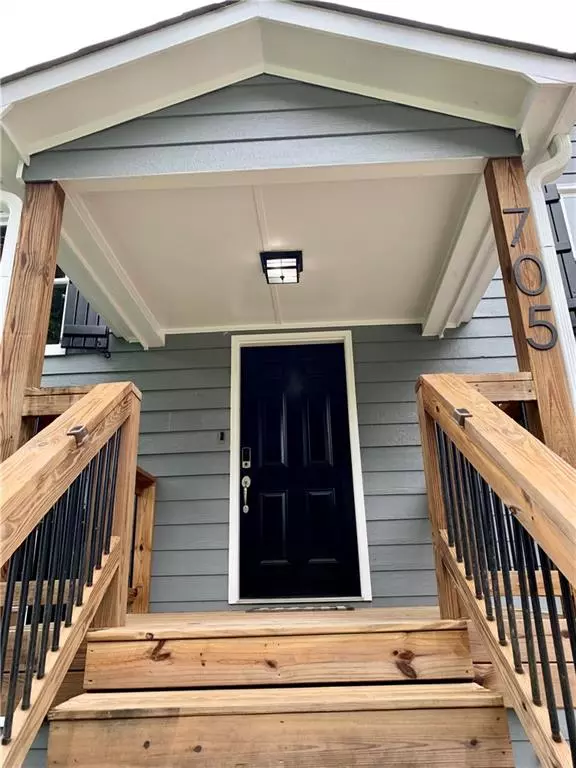For more information regarding the value of a property, please contact us for a free consultation.
705 Hill Meadow DR Dacula, GA 30019
Want to know what your home might be worth? Contact us for a FREE valuation!

Our team is ready to help you sell your home for the highest possible price ASAP
Key Details
Sold Price $420,000
Property Type Single Family Home
Sub Type Single Family Residence
Listing Status Sold
Purchase Type For Sale
Square Footage 3,044 sqft
Price per Sqft $137
Subdivision Hills Meadow
MLS Listing ID 7081335
Sold Date 08/05/22
Style Traditional
Bedrooms 5
Full Baths 3
Construction Status Updated/Remodeled
HOA Y/N No
Year Built 1990
Annual Tax Amount $3,673
Tax Year 2021
Lot Size 0.570 Acres
Acres 0.57
Property Description
Gorgeous 5 Bedroom home with Wood & Tile flooring throughout! Beautiful Kitchen features travertine backsplash, granite counters, new kitchen faucet, SS appliances, whole home vac & cabinet pull-outs! Spacious Dining Room leads to enclosed sunroom/screened porch. Living Room offers built in cabinets/bookshelves & vaulted ceiling! Custom Walk-in-Closet in master Bedroom and peaceful en-suite featuring whirlpool tub, separate shower with rainshower head, double vanity, & skylight! 3 Full baths with new shower heads, gorgeous vanities & granite counters. HUGE 2 car garage with storage cabinets & shelving galore leads to back yard oasis! Outdoor-ready kitchen area w/ cut-outs for 2 burners, griddle, grill, & green egg (sink & faucet already in place)! Wood-paneled man cave/she shed outbuilding boasts 2 ceiling fans, mini fridge & brand new mini-split HVAC! Additional storage shed/workshop with spacious deck in rear of property with cabinets & counters in place! Lot extends past wood fencing and includes all of the land behind the wood fence that is chain-link fenced!!! Brand new outside condensing unit!! Roof is approx 1 year young! So many updates & upgrades throughout home!!!
Location
State GA
County Gwinnett
Lake Name None
Rooms
Bedroom Description Other
Other Rooms Outbuilding, Outdoor Kitchen, Shed(s), Workshop
Basement None
Main Level Bedrooms 2
Dining Room Seats 12+, Separate Dining Room
Interior
Interior Features Bookcases, Central Vacuum, Disappearing Attic Stairs, Double Vanity, Entrance Foyer 2 Story, High Ceilings 10 ft Upper, Vaulted Ceiling(s), Walk-In Closet(s)
Heating Central, Forced Air, Natural Gas
Cooling Ceiling Fan(s), Central Air
Flooring Ceramic Tile, Hardwood
Fireplaces Number 1
Fireplaces Type Gas Log, Gas Starter, Living Room
Window Features Double Pane Windows, Skylight(s)
Appliance Dishwasher, Double Oven, Electric Cooktop, Gas Water Heater, Microwave, Range Hood, Refrigerator, Self Cleaning Oven
Laundry In Hall, Main Level
Exterior
Exterior Feature Rain Gutters, Rear Stairs, Storage, Other
Parking Features Garage, Garage Door Opener, Garage Faces Front, Level Driveway, Parking Pad, Storage
Garage Spaces 2.0
Fence Back Yard, Chain Link, Fenced, Wood
Pool None
Community Features Near Schools, Near Shopping, Street Lights
Utilities Available Cable Available, Electricity Available, Natural Gas Available, Phone Available, Sewer Available, Water Available
Waterfront Description None
View Other
Roof Type Shingle
Street Surface Paved
Accessibility None
Handicap Access None
Porch Covered, Deck, Enclosed, Front Porch, Glass Enclosed, Rear Porch, Screened
Total Parking Spaces 8
Building
Lot Description Back Yard, Front Yard, Landscaped, Wooded
Story Two
Foundation Slab
Sewer Public Sewer
Water Public
Architectural Style Traditional
Level or Stories Two
Structure Type Wood Siding
New Construction No
Construction Status Updated/Remodeled
Schools
Elementary Schools Dacula
Middle Schools Dacula
High Schools Dacula
Others
Senior Community no
Restrictions false
Tax ID R5309 194
Acceptable Financing Cash, Conventional, Other
Listing Terms Cash, Conventional, Other
Special Listing Condition None
Read Less

Bought with EXP Realty, LLC.
GET MORE INFORMATION




