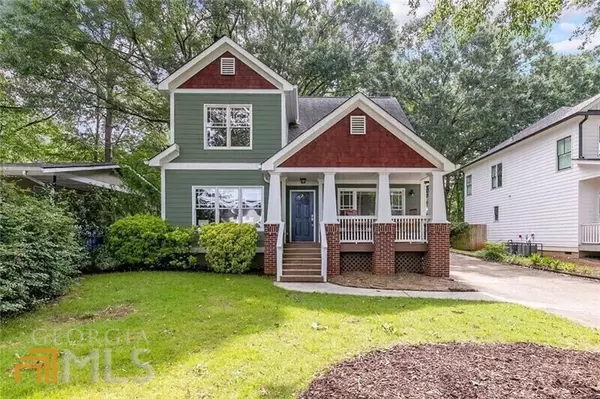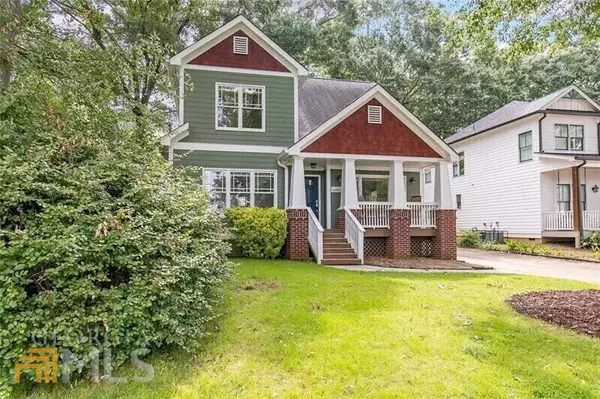Bought with Tianna Bailey • Coldwell Banker Realty
For more information regarding the value of a property, please contact us for a free consultation.
201 Murray Hill AVE NE Atlanta, GA 30317
Want to know what your home might be worth? Contact us for a FREE valuation!

Our team is ready to help you sell your home for the highest possible price ASAP
Key Details
Sold Price $705,000
Property Type Single Family Home
Sub Type Single Family Residence
Listing Status Sold
Purchase Type For Sale
Square Footage 2,017 sqft
Price per Sqft $349
Subdivision Kirkwood
MLS Listing ID 10073401
Sold Date 08/16/22
Style Traditional
Bedrooms 3
Full Baths 3
Construction Status Resale
HOA Y/N No
Year Built 2002
Annual Tax Amount $5,421
Tax Year 2021
Lot Size 0.300 Acres
Property Description
Beautiful, traditional style home on the best street in Kirkwood! Pull up to park on the paved pad with ample space for 4+ cars before heading to the shady front, covered sitting porch; it is a perfect place to enjoy lemonade and neighbors all four seasons of the year! Enter into the wide, long, welcoming hallway that leads your eyes down and out the back of this home. You can see right to the back deck from the front porch! This first floor has soaring ceilings, clean, crisp white paint, beautiful, light stained hardwoods, and dreamy amounts of natural light. To your left is the first of three bedrooms, currently used as an office, with a gorgeous accent wall. It is spacious, west facing and attached to a full bathroom that also opens to the hallway and serves as a guest bath. The bathroom has earth tone ceramic tile, a vanity with storage and a shower. Across the hall from these rooms is an enormous flex room, used as formal dining by the current owners, and could be a family room and/or office. Two walls of windows, a cool light fixture and a built-in storage bench to hang coats and hide muddy boots frame out this room. Follow the hall down to the back entry, and to your right is your kitchen with granite counters, SS appliances, an island for maximum cooking capacity, two more walls with windows and tons of cabinet space. Off the kitchen is also the laundry room & nice sized pantry area. You are standing in a 2nd, open, dining area that bridges the space between the kitchen and the enormous living area with cozy fireplace. The living room also overlooks the backyard. The first floor is spacious, open but defined, and allows for several flexible living space options. From the living room, take the stairs up to the landing to find two more bedrooms, both with attached, full bathrooms. To the left is the larger of the two, very private and overlooking the backyard. There is room for a king sized bed and sitting area, reading nook, large, attached bathroom with separate tub and shower, double vanity, owner's walk in closet and clean, white on white color scheme. To your right from the landing is another large bedroom with ample sized closets, west facing views and an attached bathroom with tub/shower combo. The upstairs layout is designed for privacy and peace with spacious rooms, soaring ceilings and more delicious light flooding in from all the windows! The backyard is fit for parties, T-Ball, soccer, pets and gardens. From the 2nd dining area, you walk out onto a deck with room for a bbq, club chairs and a dining room set. The yard is large and flat and beautiful. It is fully fenced and includes a storage shed for your lawn mower and badminton set. This home has had only two owners, both attentive and gentle. Natural light flows in from all sides on both levels, creating a light & airy, relaxing feeling through-out. The location is walkable & bikeable to all shops and restaurants in both Oakhurst and Kirkwood, the street has that "true Kirkwood vibe" with a hip mix of architectural styles and beautiful, mature landscaping that Kirkwoodians crave. The community is quiet and friendly and the home is move in ready, including a fresh interior coat of paint. Welcome Home!
Location
State GA
County Dekalb
Rooms
Basement Crawl Space
Main Level Bedrooms 1
Interior
Interior Features Separate Shower, Walk-In Closet(s), Roommate Plan, Split Bedroom Plan
Heating Electric, Central
Cooling Central Air
Flooring Hardwood, Tile, Carpet
Fireplaces Number 1
Exterior
Exterior Feature Garden
Parking Features Parking Pad
Garage Spaces 3.0
Fence Fenced, Back Yard
Community Features None
Utilities Available Cable Available, Electricity Available, Natural Gas Available, Phone Available, Sewer Available, Water Available
View City
Roof Type Composition
Building
Story Two
Foundation Pillar/Post/Pier
Sewer Public Sewer
Level or Stories Two
Structure Type Garden
Construction Status Resale
Schools
Elementary Schools Toomer
Middle Schools King
High Schools Mh Jackson Jr
Others
Financing Other
Read Less

© 2024 Georgia Multiple Listing Service. All Rights Reserved.
GET MORE INFORMATION




