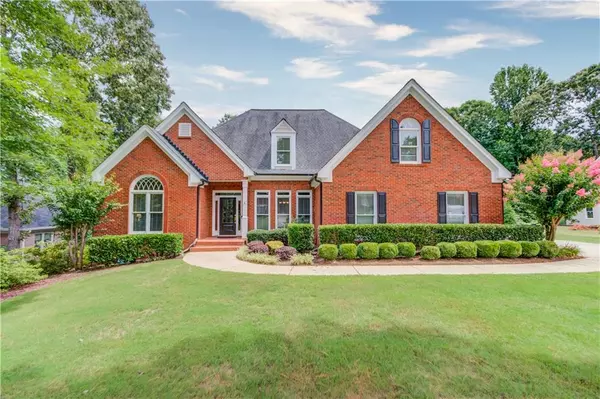For more information regarding the value of a property, please contact us for a free consultation.
4895 Duncans Lake DR Buford, GA 30519
Want to know what your home might be worth? Contact us for a FREE valuation!

Our team is ready to help you sell your home for the highest possible price ASAP
Key Details
Sold Price $550,000
Property Type Single Family Home
Sub Type Single Family Residence
Listing Status Sold
Purchase Type For Sale
Square Footage 3,866 sqft
Price per Sqft $142
Subdivision Duncans Lake
MLS Listing ID 7086286
Sold Date 08/12/22
Style Traditional
Bedrooms 4
Full Baths 3
Half Baths 1
Construction Status Resale
HOA Fees $900
HOA Y/N Yes
Year Built 1997
Annual Tax Amount $5,447
Tax Year 2021
Lot Size 0.600 Acres
Acres 0.6
Property Description
This is the perfect home for your family with outstanding amenities and zoned for the new high school. The bright, very open floor plan offers; an office with french doors, lovely dining room, newly refinished hardwoods, large open family room which connects to the breakfast bar and an eat-in area. The large and very functional kitchen has stainless steel appliances and a pantry. From here, you'll find a full size laundry room. Then the cozy second bedroom with a full bath. This is a great setup for a guest suite. The wide hardwood stairs with new balusters lead to a cool 2 bedroom 1 bath (Jack-n-Jill) suite with a loft having built-in shelves - a great reading nook. There's a wonderful media room on the terrace level which is surrounded by ample storage in the unfinished areas. The home is 3 sided brick with a large side entry garage. The 0.6 acre lot is beautifully landscaped. All this sits in a wonderful community with outstanding neighborhood amenities; 2 large swimming pools, tennis courts, pickle ball and private lake access.
Location
State GA
County Gwinnett
Lake Name None
Rooms
Bedroom Description Master on Main, Sitting Room, Other
Other Rooms None
Basement Bath/Stubbed, Exterior Entry, Full, Interior Entry, Partial, Unfinished
Main Level Bedrooms 2
Dining Room Seats 12+, Separate Dining Room
Interior
Interior Features Bookcases, Double Vanity, Entrance Foyer, High Speed Internet, Tray Ceiling(s), Walk-In Closet(s)
Heating Natural Gas
Cooling Ceiling Fan(s), Central Air
Flooring Carpet, Ceramic Tile, Hardwood
Fireplaces Number 1
Fireplaces Type Factory Built, Family Room, Gas Starter
Window Features Insulated Windows
Appliance Dishwasher, Disposal, Electric Cooktop, Gas Water Heater, Microwave, Refrigerator
Laundry Laundry Room, Main Level
Exterior
Exterior Feature Garden, Private Yard, Rain Gutters
Parking Features Attached, Driveway, Garage, Garage Faces Side, Kitchen Level, Level Driveway
Garage Spaces 2.0
Fence None
Pool None
Community Features Clubhouse, Fishing, Homeowners Assoc, Lake, Pickleball, Playground, Pool, Street Lights, Tennis Court(s)
Utilities Available Cable Available, Electricity Available, Natural Gas Available, Phone Available, Underground Utilities, Water Available
Waterfront Description None
View Trees/Woods
Roof Type Composition
Street Surface Asphalt
Accessibility None
Handicap Access None
Porch Deck
Total Parking Spaces 2
Building
Lot Description Back Yard, Front Yard, Landscaped, Level
Story Two
Foundation Concrete Perimeter
Sewer Septic Tank
Water Public
Architectural Style Traditional
Level or Stories Two
Structure Type Brick 3 Sides, HardiPlank Type
New Construction No
Construction Status Resale
Schools
Elementary Schools Ivy Creek
Middle Schools Jones
High Schools Seckinger
Others
HOA Fee Include Reserve Fund, Swim/Tennis, Trash
Senior Community no
Restrictions true
Tax ID R1002A031
Special Listing Condition None
Read Less

Bought with Keller Williams Realty Atlanta Partners
GET MORE INFORMATION




