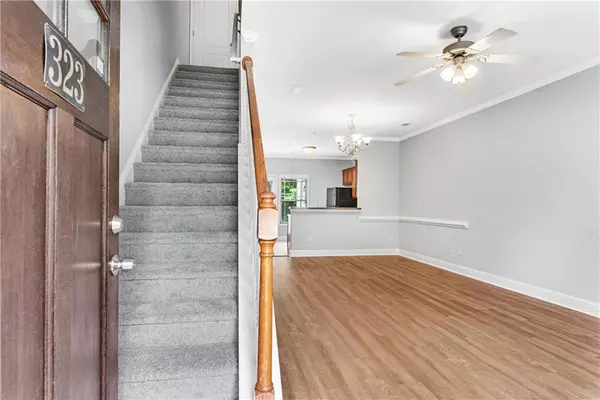For more information regarding the value of a property, please contact us for a free consultation.
323 Oconee River CIR Athens, GA 30605
Want to know what your home might be worth? Contact us for a FREE valuation!

Our team is ready to help you sell your home for the highest possible price ASAP
Key Details
Sold Price $250,000
Property Type Townhouse
Sub Type Townhouse
Listing Status Sold
Purchase Type For Sale
Square Footage 1,168 sqft
Price per Sqft $214
Subdivision Whitehall Village
MLS Listing ID 7081760
Sold Date 08/12/22
Style Craftsman, Townhouse, Traditional
Bedrooms 2
Full Baths 2
Half Baths 1
Construction Status Resale
HOA Fees $185
HOA Y/N Yes
Year Built 2005
Annual Tax Amount $1,897
Tax Year 2021
Lot Size 2,178 Sqft
Acres 0.05
Property Description
INVESTORS ONLY - NO OWNER OCCUPANTS. END UNIT w/fresh paint and new carpet! Main level laminate flooring updated in the last year. 9' smooth ceilings on main. Open concept plan - living room open to dining area w/chair railing. Half bath on main. Kitchen includes built-in microwave and refrigerator + walk-in pantry. Washer/dryer included. Roommate style floor plan features two vaulted bedroom suites both with private bathrooms. Rear patio w/storage room. Parking pad behind unit. Also plenty of on street parking in front. Bring your investors - NO RENTAL restrictions. Swimming pool community. HOA covers lawn maintenance, exterior maintenance and trash service. Just 10 mins to UGA campus.
Location
State GA
County Clarke
Lake Name None
Rooms
Bedroom Description Roommate Floor Plan
Other Rooms None
Basement None
Dining Room Open Concept
Interior
Interior Features Entrance Foyer, High Ceilings 9 ft Main
Heating Forced Air
Cooling Ceiling Fan(s)
Flooring Carpet, Ceramic Tile, Laminate
Fireplaces Type None
Window Features Insulated Windows
Appliance Dishwasher, Electric Range, Electric Water Heater, Microwave, Refrigerator
Laundry Lower Level
Exterior
Exterior Feature Private Front Entry, Private Rear Entry, Private Yard, Storage
Parking Features Parking Pad
Fence None
Pool None
Community Features Homeowners Assoc, Pool, Sidewalks, Street Lights
Utilities Available Cable Available, Electricity Available, Sewer Available, Underground Utilities, Water Available
Waterfront Description None
View Trees/Woods
Roof Type Composition
Street Surface Asphalt
Accessibility None
Handicap Access None
Porch Patio
Total Parking Spaces 1
Building
Lot Description Private, Wooded
Story Two
Foundation Slab
Sewer Public Sewer
Water Public
Architectural Style Craftsman, Townhouse, Traditional
Level or Stories Two
Structure Type Brick Front, Cement Siding
New Construction No
Construction Status Resale
Schools
Elementary Schools Barnett Shoals
Middle Schools Hilsman
High Schools Cedar Shoals
Others
HOA Fee Include Maintenance Structure, Maintenance Grounds, Reserve Fund, Swim/Tennis, Trash
Senior Community no
Restrictions false
Tax ID 184D1 B003
Ownership Fee Simple
Financing no
Special Listing Condition None
Read Less

Bought with Non FMLS Member
GET MORE INFORMATION




