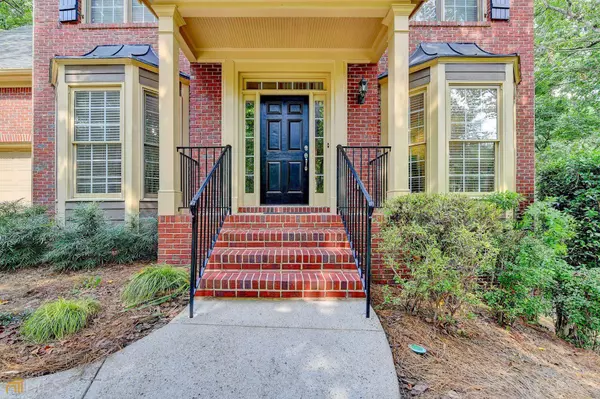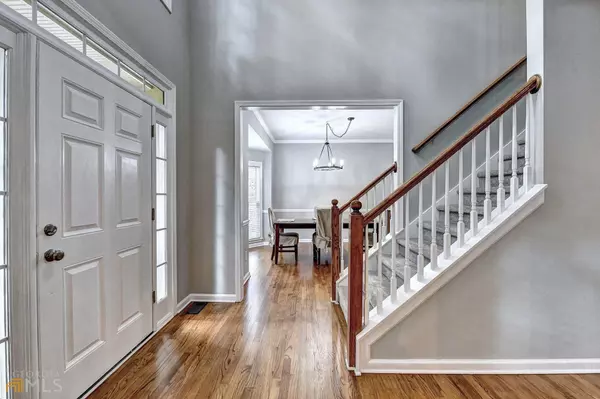For more information regarding the value of a property, please contact us for a free consultation.
4165 Hedgemoore Cumming, GA 30041
Want to know what your home might be worth? Contact us for a FREE valuation!

Our team is ready to help you sell your home for the highest possible price ASAP
Key Details
Sold Price $655,000
Property Type Single Family Home
Sub Type Single Family Residence
Listing Status Sold
Purchase Type For Sale
Square Footage 3,779 sqft
Price per Sqft $173
Subdivision Chattahoochee River Club
MLS Listing ID 20056662
Sold Date 08/12/22
Style Brick Front,Traditional
Bedrooms 5
Full Baths 3
Half Baths 1
HOA Fees $1,200
HOA Y/N Yes
Originating Board Georgia MLS 2
Year Built 2000
Annual Tax Amount $4,399
Tax Year 2021
Lot Size 0.850 Acres
Acres 0.85
Lot Dimensions 37026
Property Description
THIS WON'T LAST LONG...you can tell immediately when a home has good vibes and has been well kept! What could be better than immediately noticing the freshly painted interior, exterior, new carpet, and recently refinished hardwood floors? What if your kids could walk to school or around the corner to play with their friends? Do you want a community safe for walking and gathering? What if you could hear the babbling creek in your backyard while sitting around the firepit? You rest easy because the ROOF IS ONLY 5 Years old, as well as the HVAC! Why is this way better than new construction? IT HAS TREES! Beautiful canopies of gorgeous, healthy hardwood trees shading the home! This traditional floor-plan is meticulously maintained and welcomes you with a COVERED front porch! Private living room/office with french doors and dining room that flows to the recently renovated kitchen! Richly stained solid oak cabinetry with NEW quartzite countertops, backsplash, and new brushed nickel hardware! You can see your fireplace from the kitchen, as well as the extended recently stained back deck overlooking your backyard forest OASIS! The interior features built in shelving in the family room, fresh neutral paint throughout, hardwood oak bannisters and accents preserved in the perfect deep natural stain color coordinating throughout this home. You can smell the new carpet as you make your way upstairs. The bathrooms have the latest custom tile accents and flooring, and the master suite is an oasis updated for peace and tranquility! Stepless CUSTOM walk in shower with niche shelving and new plumbing hardware! Luxurious soaking tub! Double vanity and walk in closet! Open the door to your custom organized laundry room which is accessible to master suite & hallway! The finished basement has versatile finishes offering either an inlaw/teen suite or media option with game room...you decide! The basement kitchen and bar is richly designed & perfectly finished with the same quality as the upstairs boasting custom cabinetry, bar shelving spaces, custom backsplash with glass accents, and a full bathroom. Walk out the back door into a forest oasis with firepit area overlooking the private creek. THERE IS AN UNFINISHED WORK SHOP accessible from bar kitchen. The cul de sac offers community living and convenient guest parking! Chattahoochee River club boasts two community pools, swim team, adult quiet pool, baseball field, amphitheater, 6 tennis courts, immaculate club house with private gym. You can walk to the Chattahoochee River from various trail heads, and even hike to Buford Dam and Lake Lanier! The trout farm and nature preserve is within the community! There are lakes! Cue the Deer...they are everywhere, along with all varieties of birds, rabbits, and massive green spaces! The park is a community gathering space where holidays draw community BBQ's, fun events, and movies or camping on the lawn! This is one of the most sought after communities nestled along the river just south of Lake Lanier featuring miles of equestrian trails, nature trails, and outdoor living! Platinum schools, and convenient to shopping, restaurants, and south end fun at Lake Lanier! Windermere Golf course within 3 miles?! WELCOME HOME!
Location
State GA
County Forsyth
Rooms
Basement Finished Bath, Daylight, Interior Entry, Exterior Entry, Finished, Full
Dining Room Separate Room
Interior
Interior Features Bookcases, Tray Ceiling(s), High Ceilings, Double Vanity, Soaking Tub, Separate Shower, Tile Bath, Walk-In Closet(s), In-Law Floorplan
Heating Natural Gas, Central, Zoned
Cooling Ceiling Fan(s), Central Air, Zoned
Flooring Hardwood, Tile, Carpet
Fireplaces Number 1
Fireplaces Type Family Room, Gas Starter
Fireplace Yes
Appliance Gas Water Heater, Dishwasher, Microwave, Oven/Range (Combo)
Laundry Upper Level
Exterior
Parking Features Garage Door Opener, Garage, Parking Pad, Guest
Garage Spaces 2.0
Community Features Clubhouse, Park, Playground, Pool, Sidewalks, Street Lights, Swim Team, Tennis Court(s), Tennis Team, Walk To Schools
Utilities Available Underground Utilities, Cable Available, Electricity Available, High Speed Internet, Natural Gas Available, Phone Available, Water Available
View Y/N No
Roof Type Composition
Total Parking Spaces 2
Garage Yes
Private Pool No
Building
Lot Description Cul-De-Sac, Private, Sloped
Faces 400 North to exit 14, turn right, community is approx 4 miles on left.
Sewer Septic Tank
Water Public
Structure Type Concrete,Brick
New Construction No
Schools
Elementary Schools Haw Creek
Middle Schools Lakeside
High Schools South Forsyth
Others
HOA Fee Include Facilities Fee,Management Fee,Reserve Fund,Swimming,Tennis
Tax ID 227 227
Acceptable Financing Cash, Conventional
Listing Terms Cash, Conventional
Special Listing Condition Updated/Remodeled
Read Less

© 2025 Georgia Multiple Listing Service. All Rights Reserved.



