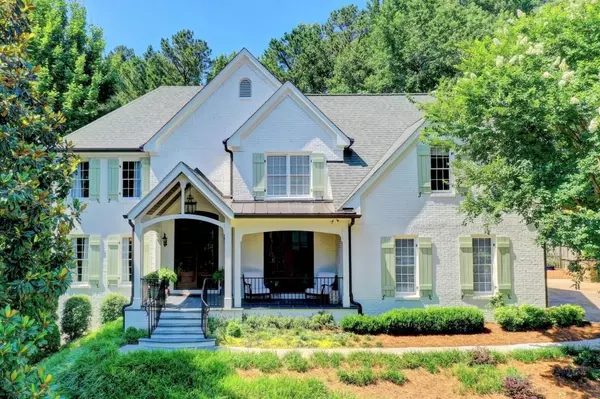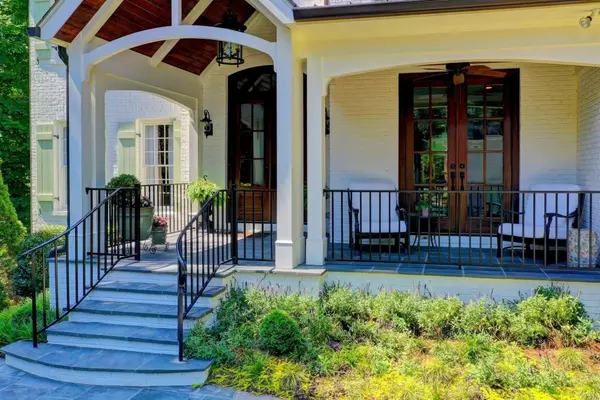For more information regarding the value of a property, please contact us for a free consultation.
2951 Bea Mar DR Marietta, GA 30062
Want to know what your home might be worth? Contact us for a FREE valuation!

Our team is ready to help you sell your home for the highest possible price ASAP
Key Details
Sold Price $929,000
Property Type Single Family Home
Sub Type Single Family Residence
Listing Status Sold
Purchase Type For Sale
Square Footage 3,858 sqft
Price per Sqft $240
Subdivision Folkstone
MLS Listing ID 7071875
Sold Date 08/08/22
Style Traditional
Bedrooms 5
Full Baths 3
Half Baths 1
Construction Status Resale
HOA Y/N No
Year Built 1993
Annual Tax Amount $1,210
Tax Year 2021
Lot Size 0.255 Acres
Acres 0.255
Property Description
Sitting on a quiet cul de sac street, wonderfully designed from the new front porch to the reconstructed kitchen to the gorgeous, informal English garden backyard, this house is one of the classiest in East Cobb. There are five bedrooms, currently one serves as a private office, with 3.5 baths. This home features a fabulous kitchen with wine cooler, Bosch appliances - five-burner gas cooktop and double ovens - and a ten-foot window span letting in lots of light and a view of the gardens. A new porch with sitting area, bluestone flooring, vaulted ceiling, and oversized mahogany doors welcomes visitors. The main floor has all hardwood floors. The enlarged dining room includes enhanced lighting, built-in bookshelves, and a cozy window seat. A comfortable sunroom-type den, with hardwood floors and dramatic windows, overlooks the garden and provides entry to the herringbone brick patio. The flow is seamless from the kitchen to a more formal den to the sunroom den. A stylish library off the foyer with French doors accessing the front porch completes the effect of a home well suited for comfortable living with a lot of charm. The main bedroom has a tray ceiling and a marble bathroom with heated floors, his and her vanities, and a walk-in closet. The large jacuzzi-tub window overlooks the pampered backyard and gardens. Three other bedrooms are also upstairs. There is a small kitchenette with refrigerator downstairs as well as a workout room, den with oversized television, and two private offices, each with windows. The fenced-in backyard features the gardens, a brick patio, pebbled paths, a small, charming play-cabin, a pebbled patio under bistro lights, and a secluded storage shed.
Location
State GA
County Cobb
Lake Name None
Rooms
Bedroom Description In-Law Floorplan
Other Rooms Outbuilding
Basement Daylight, Exterior Entry, Finished, Finished Bath, Full, Interior Entry
Dining Room Separate Dining Room
Interior
Interior Features Bookcases, Cathedral Ceiling(s), Disappearing Attic Stairs, Double Vanity, Entrance Foyer 2 Story, High Ceilings 9 ft Lower, High Speed Internet, Tray Ceiling(s), Vaulted Ceiling(s), Walk-In Closet(s)
Heating Central, Forced Air, Heat Pump, Natural Gas
Cooling Central Air, Heat Pump
Flooring Ceramic Tile, Hardwood, Marble
Fireplaces Number 1
Fireplaces Type Family Room, Gas Log
Window Features Double Pane Windows
Appliance Dishwasher, Disposal, Double Oven, Dryer, Gas Cooktop, Microwave, Refrigerator, Self Cleaning Oven, Washer
Laundry In Basement
Exterior
Exterior Feature Garden, Private Front Entry, Private Rear Entry, Private Yard, Storage
Parking Features Garage, Garage Door Opener, Garage Faces Side, Kitchen Level, Electric Vehicle Charging Station(s)
Garage Spaces 2.0
Fence Back Yard, Chain Link
Pool None
Community Features None
Utilities Available Cable Available, Electricity Available, Natural Gas Available, Phone Available, Sewer Available, Underground Utilities, Water Available
Waterfront Description None
View Other
Roof Type Composition, Shingle
Street Surface Asphalt, Paved
Accessibility None
Handicap Access None
Porch Front Porch, Patio
Total Parking Spaces 2
Building
Lot Description Back Yard, Corner Lot, Cul-De-Sac, Front Yard, Landscaped, Sloped
Story Two
Foundation Slab
Sewer Public Sewer
Water Public
Architectural Style Traditional
Level or Stories Two
Structure Type Brick Front, HardiPlank Type
New Construction No
Construction Status Resale
Schools
Elementary Schools Murdock
Middle Schools Dodgen
High Schools Pope
Others
Senior Community no
Restrictions false
Tax ID 16074600160
Acceptable Financing Cash, Conventional
Listing Terms Cash, Conventional
Financing no
Special Listing Condition None
Read Less

Bought with Keller Williams Rlty Consultants
GET MORE INFORMATION




