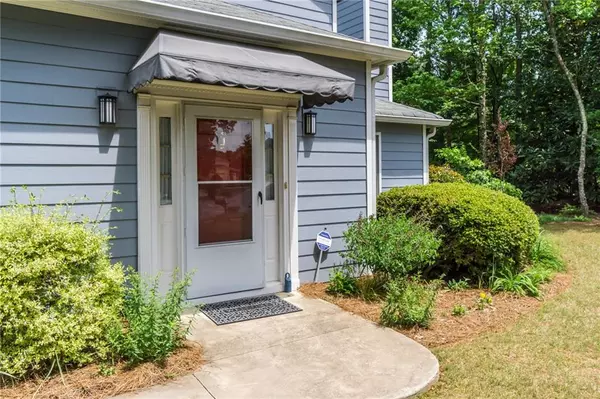For more information regarding the value of a property, please contact us for a free consultation.
57 Kathryn WAY Marietta, GA 30062
Want to know what your home might be worth? Contact us for a FREE valuation!

Our team is ready to help you sell your home for the highest possible price ASAP
Key Details
Sold Price $415,000
Property Type Single Family Home
Sub Type Single Family Residence
Listing Status Sold
Purchase Type For Sale
Square Footage 2,090 sqft
Price per Sqft $198
Subdivision Heartwood
MLS Listing ID 7086577
Sold Date 08/05/22
Style Ranch
Bedrooms 2
Full Baths 2
Half Baths 1
Construction Status Resale
HOA Fees $200
HOA Y/N Yes
Year Built 1985
Annual Tax Amount $1,014
Tax Year 2021
Lot Size 0.449 Acres
Acres 0.4486
Property Description
MASTER ON MAIN home in HEARTWOOD is delightful inside and out! Entire home interior freshly painted. Great location at the end of a CUL-DE-SAC, it has a level yard and front entry with a deep, level back yard that is your private restful oasis for enjoying the beauty of an amazing variety of plants and birdlife! Inside, cathedral ceilings lend a spacious feeling to the open ENTRANCE FOYER, fireside FAMILY ROOM and DINING AREA. Oversized MASTER SUITE has direct access to the rear patio. The light-filled and renovated KITCHEN is an entertainer’s dream: Huge central island, stainless steel appliances, large eat-in BREAKFAST AREA, all open to the enlarged BACK PATIO! LAUNDRY and POWDER ROOM also on the main as you head to the 2-CAR ATTACHED GARAGE. Upstairs is a LOFT/BONUS ROOM which could be easily converted into a private BEDROOM. There's a BEDROOM and shared FULL BATH on second level. Easy to maintain cement siding, this is a great buy in East Cobb with access to nearby shopping, dining & entertainment. HOA manages regular yard maintenance; monthly fee also includes your water/sewer and a beautiful neighborhood pool and bathhouse. Rentals are restricted, with some availability in compliance with Covenants.
Location
State GA
County Cobb
Lake Name None
Rooms
Bedroom Description Master on Main
Other Rooms None
Basement None
Main Level Bedrooms 1
Dining Room Great Room, Open Concept
Interior
Interior Features Cathedral Ceiling(s), Double Vanity, Low Flow Plumbing Fixtures, Walk-In Closet(s)
Heating Central, Natural Gas
Cooling Ceiling Fan(s), Central Air
Flooring Carpet
Fireplaces Number 1
Fireplaces Type Gas Log, Glass Doors, Living Room
Window Features Insulated Windows
Appliance Dishwasher, Disposal, Dryer, Microwave, Refrigerator, Washer
Laundry In Hall, Main Level
Exterior
Exterior Feature Awning(s), Garden
Parking Features Attached, Driveway, Garage, Garage Door Opener, Kitchen Level, Level Driveway
Garage Spaces 2.0
Fence None
Pool None
Community Features Homeowners Assoc, Pool
Utilities Available Cable Available
Waterfront Description None
View Other
Roof Type Composition
Street Surface Paved
Accessibility Accessible Bedroom
Handicap Access Accessible Bedroom
Porch Deck, Patio
Total Parking Spaces 2
Building
Lot Description Back Yard, Cul-De-Sac, Landscaped, Level
Story One and One Half
Foundation Slab
Sewer Public Sewer
Water Public
Architectural Style Ranch
Level or Stories One and One Half
Structure Type Cement Siding
New Construction No
Construction Status Resale
Schools
Elementary Schools Shallowford Falls
Middle Schools Hightower Trail
High Schools Pope
Others
HOA Fee Include Maintenance Grounds, Sewer, Swim/Tennis, Water
Senior Community no
Restrictions true
Tax ID 16054300850
Special Listing Condition None
Read Less

Bought with RE/MAX Around Atlanta Realty
GET MORE INFORMATION




