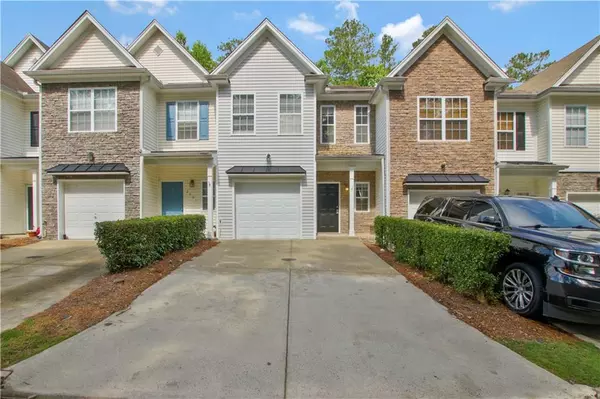For more information regarding the value of a property, please contact us for a free consultation.
2993 Greyhawk LN Cumming, GA 30040
Want to know what your home might be worth? Contact us for a FREE valuation!

Our team is ready to help you sell your home for the highest possible price ASAP
Key Details
Sold Price $350,000
Property Type Townhouse
Sub Type Townhouse
Listing Status Sold
Purchase Type For Sale
Square Footage 1,736 sqft
Price per Sqft $201
Subdivision Kentmere
MLS Listing ID 7062275
Sold Date 08/04/22
Style Townhouse
Bedrooms 2
Full Baths 2
Half Baths 1
Construction Status Resale
HOA Fees $85
HOA Y/N Yes
Year Built 2003
Annual Tax Amount $2,376
Tax Year 2021
Lot Size 871 Sqft
Acres 0.02
Property Description
MUST SEE! NO RENTAL RESTRICTIONS! Welcome home to the quiet community of Kentmere conveniently located close to Fowler Park, the greenway and walking trails, fantastic schools, minutes from The Collections and Halcyon, and easy access to the highway. This bright open townhome features gorgeous hardwoods throughout the downstairs and brand new carpet installed upstairs. As you enter through the doors you walk down the hall to an open concept living space. The fabulous eat in kitchen has new stainless steel appliances, and plenty of counter space and storage space. Walk outside to the huge patio area and private wooded backyard to relax and enjoy the sounds of nature. Upstairs you have a split bedroom floorplan with two HUGE master suites, (same size as the 3 bedroom townhomes in the neighborhood) and huge walk in closets.
This conveniently located neighborhood is zoned for highly rated schools and is the perfect place to call home. Trash and water is included in the HOA.
Location
State GA
County Forsyth
Lake Name None
Rooms
Bedroom Description Oversized Master, Roommate Floor Plan
Other Rooms None
Basement None
Dining Room Open Concept
Interior
Interior Features Entrance Foyer 2 Story, Walk-In Closet(s)
Heating Natural Gas
Cooling Ceiling Fan(s), Central Air
Flooring Hardwood
Fireplaces Number 1
Fireplaces Type Living Room
Window Features None
Appliance Dishwasher, Disposal, Gas Range, Gas Water Heater, Microwave, Refrigerator
Laundry In Hall, Upper Level
Exterior
Exterior Feature None
Parking Features Attached, Driveway, Garage
Garage Spaces 1.0
Fence None
Pool None
Community Features Homeowners Assoc, Near Schools, Near Shopping, Near Trails/Greenway
Utilities Available Cable Available, Electricity Available, Natural Gas Available, Phone Available, Sewer Available, Water Available
Waterfront Description None
View Other
Roof Type Composition
Street Surface Asphalt
Accessibility None
Handicap Access None
Porch Patio
Total Parking Spaces 2
Building
Lot Description Landscaped, Private, Wooded
Story Two
Foundation Slab
Sewer Public Sewer
Water Public
Architectural Style Townhouse
Level or Stories Two
Structure Type Vinyl Siding
New Construction No
Construction Status Resale
Schools
Elementary Schools Shiloh Point
Middle Schools Piney Grove
High Schools Denmark High School
Others
HOA Fee Include Maintenance Structure, Maintenance Grounds, Pest Control, Termite, Trash
Senior Community no
Restrictions false
Tax ID 083 406
Ownership Other
Financing yes
Special Listing Condition None
Read Less

Bought with Exclusive Relocation of Atlanta, Inc
GET MORE INFORMATION




