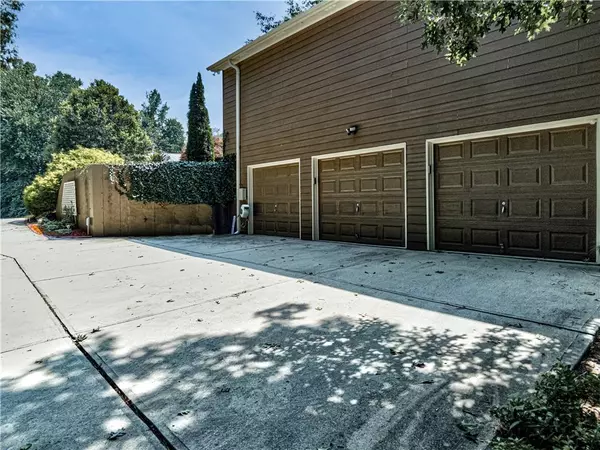For more information regarding the value of a property, please contact us for a free consultation.
978 Safe Harbor DR Dallas, GA 30157
Want to know what your home might be worth? Contact us for a FREE valuation!

Our team is ready to help you sell your home for the highest possible price ASAP
Key Details
Sold Price $396,400
Property Type Single Family Home
Sub Type Single Family Residence
Listing Status Sold
Purchase Type For Sale
Square Footage 1,976 sqft
Price per Sqft $200
Subdivision Safe Harbor
MLS Listing ID 7070115
Sold Date 07/20/22
Style Ranch
Bedrooms 3
Full Baths 2
Half Baths 1
Construction Status Resale
HOA Fees $140
HOA Y/N Yes
Year Built 2005
Annual Tax Amount $2,837
Tax Year 2021
Lot Size 1.150 Acres
Acres 1.15
Property Description
USDA eligible. Beautiful 3BR/2.5BA ranch style home on full basement. Huge master suite with tray ceiling, dual closets, separate shower, garden tub & double vanity. Tons of natural light emits through all the windows everywhere in the house. Laminate wood flooring throughout, vaulted ceiling and fireplace in living room, large formal dining room, large kitchen with loads of cabinet space, under cabinet lighting, pantry and a breakfast island with storage below. Electrical outlets have integrated night lights and USB charging ports. Out back, step out onto an inviting covered deck with retractable Sun Setter awning, plus step down to yet another deck exposed completely to the sun. Doggie door included. Out front, there's even a place for your rocking chairs on the charming front porch. Basement has a wall safe, a quaint office area with built in desk & storage cabinets, a workout room PLUS a large air conditioned/heated wood working shop complete with Air Compressor and Vacuum & Dust Collection systems. heat pump water heater, built-in cabinets, shelving & work benches. THREE car side entry garage with garage door openers and overhead sprinkler system for safety. Beautiful professionally landscaped yard with irrigation system, wooded 1.15 acre corner lot. Ring doorbell, solar powered USB charging port on back deck, RV electrical hookup (240 single phase 30 AMP svc). This house truly has SO MUCH to offer EVERYONE in the family and is located in one of Dallas' most charming neighborhoods. Easy access to Dallas, Hiram, Haralson & Carroll Counties. Total electric.
Location
State GA
County Paulding
Lake Name None
Rooms
Bedroom Description Master on Main, Split Bedroom Plan
Other Rooms None
Basement Driveway Access, Exterior Entry, Finished Bath, Interior Entry, Partial
Main Level Bedrooms 3
Dining Room Separate Dining Room
Interior
Interior Features Double Vanity, High Ceilings 9 ft Lower, High Ceilings 9 ft Main, High Ceilings 9 ft Upper, High Speed Internet, Vaulted Ceiling(s), Walk-In Closet(s)
Heating Central, Electric
Cooling Ceiling Fan(s), Central Air
Flooring Ceramic Tile, Laminate
Fireplaces Number 1
Fireplaces Type Living Room
Window Features Double Pane Windows, Insulated Windows
Appliance Dishwasher, Electric Range, Electric Water Heater, Microwave, Refrigerator
Laundry In Hall, Main Level
Exterior
Exterior Feature Private Yard
Garage Attached, Drive Under Main Level, Garage Door Opener, Garage Faces Rear, Garage Faces Side, RV Access/Parking
Fence None
Pool None
Community Features Homeowners Assoc, Street Lights
Utilities Available Cable Available, Electricity Available, Natural Gas Available, Phone Available, Underground Utilities, Water Available
Waterfront Description None
View Other
Roof Type Composition
Street Surface Asphalt, Paved
Accessibility None
Handicap Access None
Porch Deck
Building
Lot Description Corner Lot, Private, Wooded
Story One
Foundation Concrete Perimeter
Sewer Septic Tank
Water Public
Architectural Style Ranch
Level or Stories One
Structure Type Other
New Construction No
Construction Status Resale
Schools
Elementary Schools Union - Paulding
Middle Schools Carl Scoggins Sr.
High Schools South Paulding
Others
Senior Community no
Restrictions false
Tax ID 059031
Ownership Other
Acceptable Financing Cash, Conventional
Listing Terms Cash, Conventional
Financing no
Special Listing Condition None
Read Less

Bought with EXP Realty, LLC.
GET MORE INFORMATION




