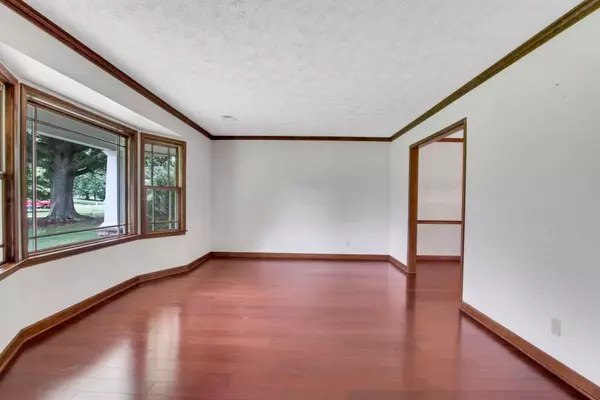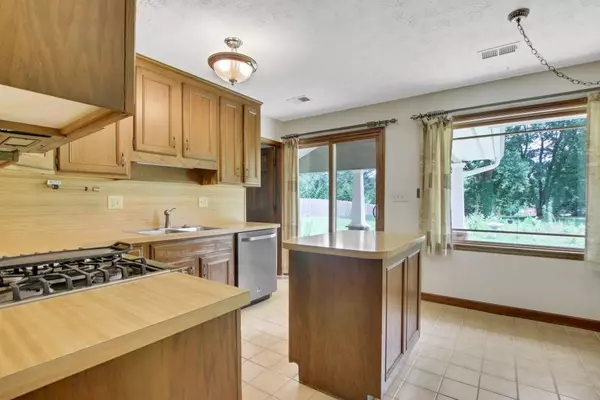For more information regarding the value of a property, please contact us for a free consultation.
735 Rounsaville RD Roswell, GA 30076
Want to know what your home might be worth? Contact us for a FREE valuation!

Our team is ready to help you sell your home for the highest possible price ASAP
Key Details
Sold Price $465,000
Property Type Single Family Home
Sub Type Single Family Residence
Listing Status Sold
Purchase Type For Sale
Square Footage 1,476 sqft
Price per Sqft $315
Subdivision Saddle Creek
MLS Listing ID 7063099
Sold Date 08/08/22
Style Traditional
Bedrooms 3
Full Baths 2
Half Baths 1
Construction Status Resale
HOA Y/N Yes
Year Built 1978
Annual Tax Amount $509
Tax Year 2021
Lot Size 0.898 Acres
Acres 0.898
Property Description
Highest and Best Offer Deadline on Tuesday, July 5th at Noon. Set on a sprawling lot measuring nearly 1 acre, this adorable Chatham built home is ready for new owners. Gleaming new hardwood floors and trim greet you and flow through to the living room and dining room. Central to this attractive home is the kitchen, which boasts newer, quality appliances plus a huge pantry, a center island for gathering, and space to have meals together. The sliding glass door leads out to the covered stone patio overlooking the large, beautifully landscaped backyard with sufficient space to plant vegetable and flower gardens. Gather in the family room around the charming stone wood-burning fireplace. Rounding out the floor plan are three bedrooms, two full baths, and a dedicated laundry room. Centrally located and perfect for commuting and daily living; close to the entertainment, restaurants and boutiques of Avalon, as well as near to Northstar Hospital and Wills Park and Avalon. Option to join Saddle Creek HOA with its abundant amenities, including swimming pool, tennis courts, clubhouse, and a playground (seller not currently members).
Location
State GA
County Fulton
Lake Name None
Rooms
Bedroom Description Master on Main
Other Rooms None
Basement Full
Main Level Bedrooms 3
Dining Room Separate Dining Room
Interior
Interior Features Other
Heating Natural Gas
Cooling Ceiling Fan(s), Central Air
Flooring Carpet, Hardwood
Fireplaces Type Family Room
Window Features None
Appliance Dishwasher, Gas Oven, Gas Range, Microwave, Refrigerator
Laundry Laundry Room, Main Level
Exterior
Exterior Feature Other
Garage Driveway, Garage
Garage Spaces 2.0
Fence None
Pool None
Community Features Homeowners Assoc, Playground, Pool, Tennis Court(s)
Utilities Available Other
Waterfront Description None
View Other
Roof Type Other
Street Surface Paved
Accessibility None
Handicap Access None
Porch Covered, Patio
Total Parking Spaces 2
Building
Lot Description Back Yard, Front Yard, Level
Story One
Foundation See Remarks
Sewer Public Sewer
Water Public
Architectural Style Traditional
Level or Stories One
Structure Type Frame
New Construction No
Construction Status Resale
Schools
Elementary Schools Sweet Apple
Middle Schools Elkins Pointe
High Schools Milton
Others
Senior Community no
Restrictions false
Tax ID 12 194204410159
Financing no
Special Listing Condition None
Read Less

Bought with Keller Williams Rlty Consultants
GET MORE INFORMATION




