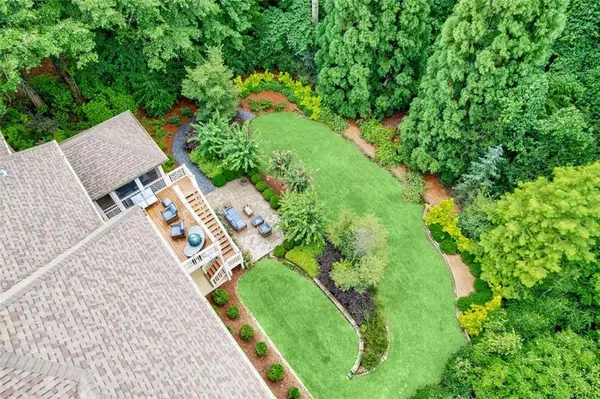For more information regarding the value of a property, please contact us for a free consultation.
2482 Oak Hill Overlook Duluth, GA 30097
Want to know what your home might be worth? Contact us for a FREE valuation!

Our team is ready to help you sell your home for the highest possible price ASAP
Key Details
Sold Price $1,299,000
Property Type Single Family Home
Sub Type Single Family Residence
Listing Status Sold
Purchase Type For Sale
Square Footage 5,324 sqft
Price per Sqft $243
Subdivision Sugarloaf Country Club
MLS Listing ID 7081372
Sold Date 08/08/22
Style Traditional
Bedrooms 5
Full Baths 4
Half Baths 2
Construction Status Resale
HOA Fees $2,750
HOA Y/N Yes
Year Built 1997
Annual Tax Amount $9,567
Tax Year 2021
Lot Size 0.530 Acres
Acres 0.53
Property Description
SHOWINGS BEGING FRIDAY, 7/15. Located on a private street in Sugarloaf Country Club, this classy brick home has been updated and meticulously maintained by the original owners. You will love the modern gourmet kitchen with high end cabinets that extend to the ceiling, upscale Thermador appliances and views to the outdoor patio and gardens. The renovated primary suite includes a formal sitting area with custom ceilings, cabinets with bookshelves, fireplace, views to the gardens and fully updated spa bathroom with standalone tub, walk-in shower, upscale tile, custom vanities and large closet with high-end shelving. Enjoy private time in the covered screen porch with beautiful views. Welcome to the fun zone in the terrace level with full bar, media area, office, lots of storage, additional half bathroom for guests and gorgeous views to the patio and gardens. A flexible room in the terrace level also has a closet and full bath which can be used as an additional bedroom. The lush landscaping and gardens are professionally maintained and have been carefully planned and nurtured over time. The upgraded paver driveway offers plenty of parking space in addition to the 3-car garage. Gutters were replaced, deck was replaced, roof is 4 years old, newer water heaters and updated HVAC systems. The location offers very convenient access to the popular 10-acre Sugarloaf Park. This is a rare opportunity to own such a fine home for the lowest price listing available in Sugarloaf Country Club!
Location
State GA
County Gwinnett
Lake Name None
Rooms
Bedroom Description Sitting Room
Other Rooms None
Basement Daylight, Exterior Entry, Finished, Interior Entry
Dining Room Seats 12+, Separate Dining Room
Interior
Interior Features Bookcases, Coffered Ceiling(s), Double Vanity, High Ceilings 10 ft Lower, High Ceilings 10 ft Main, High Ceilings 10 ft Upper, Tray Ceiling(s), Walk-In Closet(s)
Heating Central, Forced Air, Natural Gas, Zoned
Cooling Ceiling Fan(s), Central Air, Zoned
Flooring Carpet, Hardwood, Stone
Fireplaces Number 3
Fireplaces Type Basement, Family Room, Gas Log, Master Bedroom
Window Features Double Pane Windows, Insulated Windows, Plantation Shutters
Appliance Dishwasher, Disposal, Double Oven, Gas Range, Gas Water Heater, Microwave, Range Hood, Refrigerator
Laundry Main Level
Exterior
Exterior Feature Garden, Gas Grill, Private Yard
Parking Features Attached, Garage, Garage Door Opener, Garage Faces Side
Garage Spaces 3.0
Fence None
Pool None
Community Features Clubhouse, Country Club, Fitness Center, Gated, Golf, Homeowners Assoc, Lake, Park, Pickleball, Playground, Pool, Tennis Court(s)
Utilities Available Cable Available, Electricity Available, Natural Gas Available, Phone Available, Sewer Available, Underground Utilities, Water Available
Waterfront Description None
View Trees/Woods
Roof Type Composition, Shingle
Street Surface Paved
Accessibility None
Handicap Access None
Porch Covered, Patio, Screened
Total Parking Spaces 3
Building
Lot Description Landscaped, Private, Wooded
Story Two
Foundation Concrete Perimeter
Sewer Public Sewer
Water Public
Architectural Style Traditional
Level or Stories Two
Structure Type Brick 4 Sides
New Construction No
Construction Status Resale
Schools
Elementary Schools Mason
Middle Schools Hull
High Schools Peachtree Ridge
Others
Senior Community no
Restrictions false
Tax ID R7121 070
Special Listing Condition None
Read Less

Bought with Compass
GET MORE INFORMATION




