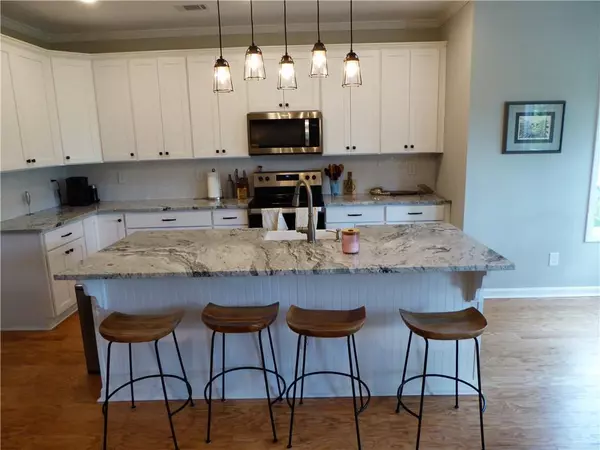For more information regarding the value of a property, please contact us for a free consultation.
132 Hawks TRL Waleska, GA 30183
Want to know what your home might be worth? Contact us for a FREE valuation!

Our team is ready to help you sell your home for the highest possible price ASAP
Key Details
Sold Price $529,000
Property Type Single Family Home
Sub Type Single Family Residence
Listing Status Sold
Purchase Type For Sale
Square Footage 2,200 sqft
Price per Sqft $240
Subdivision Lake Arrowhead
MLS Listing ID 7047852
Sold Date 07/26/22
Style Contemporary/Modern, Craftsman
Bedrooms 3
Full Baths 3
Construction Status Resale
HOA Fees $189
HOA Y/N Yes
Year Built 2021
Annual Tax Amount $795
Tax Year 2021
Lot Size 0.330 Acres
Acres 0.33
Property Description
HUGE PRICE REDUCTION.....PRICED TO SELL ....
BRAND NEW IN NOVEMBER 2021. Current owners' life changed, and they MUST sell. Their loss your gain!!! Why wait a year for a new construction home. This gem has all the upgrades, HARDWOOD FLOOR, UPGRADED GRANITE , RECENTLY STAINED DECK, Unique Granite Serving area on the deck. The upstairs offers a Bonus area which has been framed for a 4th Bedroom, Home office, workout room, or whatever your heart desires. The full unfinished Basement is Stubbed for bath and offers HUGE space for shop , Gym equipment or a oversized possible 5th Bedroom. The oversized Kitchen offers white cabinets with soft close drawers, Farm sink and more.
Location
State GA
County Cherokee
Lake Name None
Rooms
Bedroom Description Master on Main, Oversized Master, Other
Other Rooms None
Basement Bath/Stubbed, Daylight, Full, Unfinished
Main Level Bedrooms 2
Dining Room Separate Dining Room
Interior
Interior Features Beamed Ceilings, Double Vanity
Heating Central, Heat Pump
Cooling Ceiling Fan(s), Central Air, Heat Pump
Flooring Carpet, Hardwood
Fireplaces Number 1
Fireplaces Type Factory Built, Living Room
Window Features Double Pane Windows, Insulated Windows
Appliance Dishwasher, Disposal, Electric Range, Electric Water Heater
Laundry In Hall
Exterior
Exterior Feature Garden, Private Rear Entry, Rain Gutters
Parking Features Covered, Garage, Garage Door Opener
Garage Spaces 2.0
Fence None
Pool None
Community Features Boating, Clubhouse, Community Dock, Country Club, Fishing, Gated, Golf, Lake
Utilities Available Cable Available, Electricity Available, Phone Available, Sewer Available, Water Available
Waterfront Description None
View Mountain(s)
Roof Type Composition
Street Surface Asphalt
Accessibility Accessible Electrical and Environmental Controls
Handicap Access Accessible Electrical and Environmental Controls
Porch Covered, Deck, Front Porch
Total Parking Spaces 2
Building
Lot Description Back Yard, Landscaped
Story Two
Foundation Concrete Perimeter
Sewer Public Sewer
Water Public
Architectural Style Contemporary/Modern, Craftsman
Level or Stories Two
Structure Type Cement Siding, HardiPlank Type
New Construction No
Construction Status Resale
Schools
Elementary Schools R.M. Moore
Middle Schools E.T. Booth
High Schools Cherokee
Others
Senior Community no
Restrictions true
Tax ID 22N08B 038
Special Listing Condition None
Read Less

Bought with EXP Realty, LLC.
GET MORE INFORMATION




