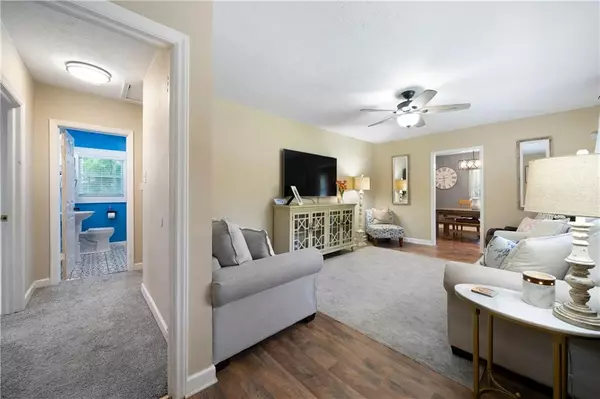For more information regarding the value of a property, please contact us for a free consultation.
104 Beech Creek DR NW Rome, GA 30165
Want to know what your home might be worth? Contact us for a FREE valuation!

Our team is ready to help you sell your home for the highest possible price ASAP
Key Details
Sold Price $260,000
Property Type Single Family Home
Sub Type Single Family Residence
Listing Status Sold
Purchase Type For Sale
Square Footage 1,346 sqft
Price per Sqft $193
Subdivision Beech Creek
MLS Listing ID 7067417
Sold Date 08/01/22
Style Ranch
Bedrooms 3
Full Baths 2
Construction Status Resale
HOA Y/N No
Year Built 1961
Annual Tax Amount $1,325
Tax Year 2021
Lot Size 0.370 Acres
Acres 0.37
Property Description
Sweet brick ranch with a private pavilion and workshop. This home features 3 bedrooms, 2 full bathrooms, a living area, and kitchen/dining room combo all of which has been completely updated recently. The bathrooms have tiled showers/tubs, new flooring as well as new vanities. There is nothing that remains untouched in this home. Located in the well known Beech Creek Subdivision, this home has ample opportunity to serve as your next purchase! The custom built pavilion and 20x25 workshop with utilities are the perfect addition to well round this home.
Location
State GA
County Floyd
Lake Name None
Rooms
Bedroom Description Master on Main
Other Rooms Gazebo, Workshop
Basement Crawl Space
Main Level Bedrooms 3
Dining Room Open Concept
Interior
Interior Features Double Vanity
Heating Central, Natural Gas
Cooling Ceiling Fan(s), Central Air
Flooring Carpet, Hardwood, Laminate
Fireplaces Type None
Window Features None
Appliance Dishwasher, Electric Range, Gas Water Heater, Microwave, Refrigerator
Laundry In Garage, Laundry Room
Exterior
Exterior Feature None
Parking Features Attached, Carport, Driveway
Fence Back Yard
Pool None
Community Features None
Utilities Available Electricity Available, Natural Gas Available, Sewer Available, Water Available
Waterfront Description None
View City
Roof Type Composition, Shingle
Street Surface Asphalt
Accessibility None
Handicap Access None
Porch Front Porch
Total Parking Spaces 2
Building
Lot Description Back Yard, Front Yard, Landscaped, Level, Private
Story One
Foundation Brick/Mortar
Sewer Public Sewer
Water Public
Architectural Style Ranch
Level or Stories One
Structure Type Brick 4 Sides, Frame
New Construction No
Construction Status Resale
Schools
Elementary Schools Garden Lakes
Middle Schools Coosa
High Schools Coosa
Others
Senior Community no
Restrictions false
Tax ID G13W 352
Acceptable Financing Cash, Conventional
Listing Terms Cash, Conventional
Special Listing Condition None
Read Less

Bought with Non FMLS Member
GET MORE INFORMATION




