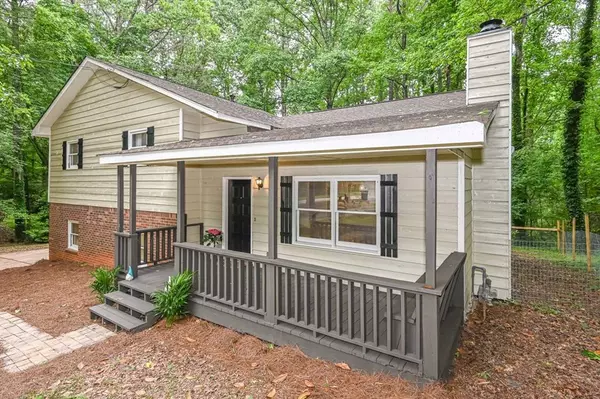For more information regarding the value of a property, please contact us for a free consultation.
6316 Sherrian ST Douglasville, GA 30135
Want to know what your home might be worth? Contact us for a FREE valuation!

Our team is ready to help you sell your home for the highest possible price ASAP
Key Details
Sold Price $275,000
Property Type Single Family Home
Sub Type Single Family Residence
Listing Status Sold
Purchase Type For Sale
Square Footage 1,356 sqft
Price per Sqft $202
Subdivision Sherrian Estates
MLS Listing ID 7058452
Sold Date 07/05/22
Style A-Frame, Country, Traditional
Bedrooms 3
Full Baths 2
Construction Status Resale
HOA Y/N No
Year Built 1977
Annual Tax Amount $1,458
Tax Year 2021
Lot Size 0.591 Acres
Acres 0.5908
Property Description
WELCOME HOME! Charming 3/2 on an unfinished basement. Open concept kitchen that includes stainless steel appliances and tiled backsplash with views to the family and dining room. UPDATES throughout including new exterior paint and LVP flooring. Basement space is perfect for a media room, workout room or workshop. Rocking chair covered front porch nestled on a large culdesac lot with private backyard. Located in Douglas County's premier school district and a stones throw from shopping and entertainment.
Location
State GA
County Douglas
Lake Name None
Rooms
Bedroom Description Other
Other Rooms None
Basement Boat Door, Driveway Access, Exterior Entry, Unfinished
Dining Room Open Concept
Interior
Interior Features Beamed Ceilings, His and Hers Closets
Heating Forced Air
Cooling Central Air
Flooring Carpet, Ceramic Tile, Vinyl
Fireplaces Number 1
Fireplaces Type Factory Built
Window Features Double Pane Windows
Appliance Dishwasher, Electric Range, Microwave, Self Cleaning Oven
Laundry Lower Level
Exterior
Exterior Feature Private Yard
Parking Features Driveway
Fence Back Yard
Pool None
Community Features None
Utilities Available Electricity Available, Natural Gas Available, Phone Available
Waterfront Description None
View Trees/Woods
Roof Type Composition
Street Surface Asphalt, Concrete
Accessibility Accessible Doors, Accessible Entrance
Handicap Access Accessible Doors, Accessible Entrance
Porch Covered, Deck
Total Parking Spaces 4
Building
Lot Description Back Yard, Cul-De-Sac, Private
Story Multi/Split
Foundation Block, Brick/Mortar
Sewer Septic Tank
Water Public
Architectural Style A-Frame, Country, Traditional
Level or Stories Multi/Split
Structure Type Brick Veneer, Cedar
New Construction No
Construction Status Resale
Schools
Elementary Schools Bill Arp
Middle Schools Yeager
High Schools Alexander
Others
Senior Community no
Restrictions false
Tax ID 01260250106
Special Listing Condition None
Read Less

Bought with EXP Realty, LLC.
GET MORE INFORMATION




