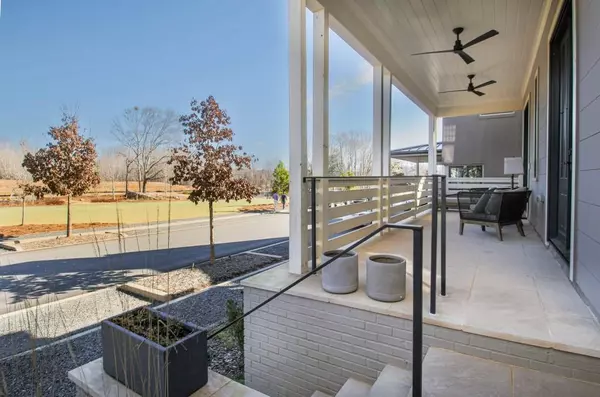For more information regarding the value of a property, please contact us for a free consultation.
140 4th ST Fayetteville, GA 30214
Want to know what your home might be worth? Contact us for a FREE valuation!

Our team is ready to help you sell your home for the highest possible price ASAP
Key Details
Sold Price $1,310,000
Property Type Single Family Home
Sub Type Single Family Residence
Listing Status Sold
Purchase Type For Sale
Subdivision Trilith
MLS Listing ID 7004611
Sold Date 08/01/22
Style European, Other
Bedrooms 4
Full Baths 3
Construction Status Resale
HOA Fees $1,571
HOA Y/N Yes
Year Built 2019
Tax Year 2021
Property Description
Stunning Village home overlooking Central Park. This Obie Award winning home is centrally located only a few minutes walk from Town Centre and is full of upgrades: Primary bedroom up. Guest bedroom and bath downstairs. Kitchen has 36" Wolf Range, 36" Subzero refrigerator, Uline wine refrigerator, Bosch dishwasher, microwave drawer, washer + dryer. Leathered countertop on kitchen island. Private courtyard with spool pool, outdoor shower. 2.5 car garage, Primary bath with dual shower heads. The entire house wired for Sonos. Ceiling fans in every room. All window treatments are included. Ecobee smart thermostats. House has an elevator shaft currently used as storage areas but could easily be converted to accommodate an elevator. Guest bedroom/office with cabinet style Murphy bed. Geothermal HVAC system. Encompassing 235 acres, Trilith, a masterfully planned development, was named 2020 Community of the Year and 2021 Mixed Use Development of the Year. Our walkable community offers numerous restaurants, retail shops, parks, dog park, Piedmont Wellness Canter, world class community pool, walking trails and a lake with Gazebo.
Location
State GA
County Fayette
Lake Name None
Rooms
Bedroom Description Other
Other Rooms None
Basement None
Main Level Bedrooms 1
Dining Room Other
Interior
Interior Features High Speed Internet, Other
Heating Central, Other
Cooling Ceiling Fan(s), Central Air, Other
Flooring Hardwood
Fireplaces Number 1
Fireplaces Type Family Room
Window Features Insulated Windows
Appliance Dishwasher, Disposal, Dryer, ENERGY STAR Qualified Appliances, Microwave, Range Hood, Self Cleaning Oven, Washer, Other
Laundry Laundry Room
Exterior
Exterior Feature Other
Parking Features Garage, Garage Door Opener
Garage Spaces 2.0
Fence None
Pool In Ground
Community Features Dog Park, Homeowners Assoc, Lake, Near Shopping, Near Trails/Greenway, Park, Playground, Pool, Restaurant, Sidewalks, Street Lights, Tennis Court(s)
Utilities Available Cable Available, Electricity Available, Natural Gas Available, Underground Utilities, Water Available
Waterfront Description None
View Other
Roof Type Other
Street Surface Other
Accessibility None
Handicap Access None
Porch Patio
Total Parking Spaces 2
Private Pool false
Building
Lot Description Landscaped
Story Two
Foundation Slab
Sewer Public Sewer
Water Public
Architectural Style European, Other
Level or Stories Two
Structure Type Cement Siding, Other
New Construction No
Construction Status Resale
Schools
Elementary Schools Cleveland
Middle Schools Flat Rock
High Schools Sandy Creek
Others
HOA Fee Include Maintenance Grounds
Senior Community no
Restrictions false
Tax ID 053520023
Ownership Fee Simple
Acceptable Financing Cash, Conventional
Listing Terms Cash, Conventional
Financing no
Special Listing Condition None
Read Less

Bought with Berkshire Hathaway HomeServices Georgia Properties
GET MORE INFORMATION




