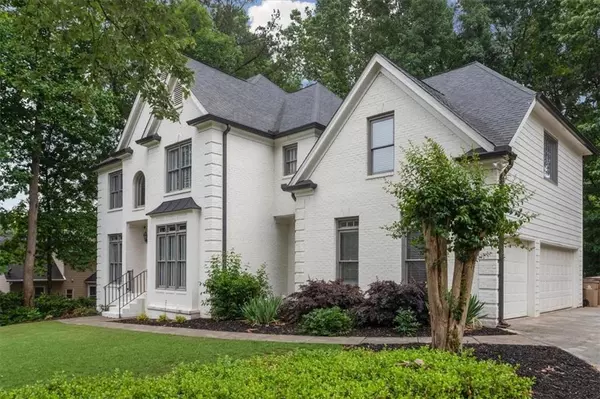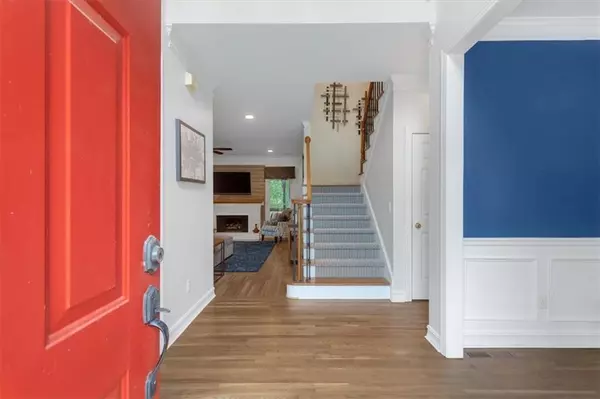For more information regarding the value of a property, please contact us for a free consultation.
4025 Whispering Pines CT Suwanee, GA 30024
Want to know what your home might be worth? Contact us for a FREE valuation!

Our team is ready to help you sell your home for the highest possible price ASAP
Key Details
Sold Price $847,700
Property Type Single Family Home
Sub Type Single Family Residence
Listing Status Sold
Purchase Type For Sale
Square Footage 3,944 sqft
Price per Sqft $214
Subdivision Bridle Ridge
MLS Listing ID 7053665
Sold Date 07/29/22
Style Traditional
Bedrooms 5
Full Baths 4
Half Baths 1
Construction Status Resale
HOA Fees $900
HOA Y/N Yes
Year Built 1997
Annual Tax Amount $4,879
Tax Year 2021
Lot Size 0.320 Acres
Acres 0.32
Property Description
WOW! DID you see those pictures? This is a completely updated, move in ready, no need for projects, time to make a guest list, HOME. Updated Kitchen? Yes, complete with beautiful leathered granite counters, white painted cabinets and SS appliances. Continuous floor plan with newly finished hardwood floors? You bet. Screened in Porch? Of course. Updated basement with entertainment wall, wet bar, bedroom and full bath? Absolutely. Refinished primary AND secondary baths with custom cabinets, granite tops and tile surrounds? YES! Besides ALL that, the primary suite is LARGE, upstairs there is a Jack/Jill bath and an en suite. And there is a gym in the basement. And there is a enclosed office on the main. That's a lot of house...AND it is located in the spacious, active neighborhood of Bridle Ridge with great amenities, located convenient to everything, with super quick access to 141, 400 and Johns Creek. Award winning schools (Lambert cluster) and low Forsyth County taxes make this house your perfect next home.
Location
State GA
County Forsyth
Lake Name None
Rooms
Bedroom Description Oversized Master
Other Rooms None
Basement Daylight, Exterior Entry, Finished, Finished Bath, Full, Interior Entry
Dining Room Separate Dining Room
Interior
Interior Features Entrance Foyer, High Ceilings 9 ft Main, Walk-In Closet(s)
Heating Central, Natural Gas
Cooling Central Air, Zoned
Flooring Carpet, Ceramic Tile, Hardwood
Fireplaces Number 1
Fireplaces Type Gas Log
Window Features Double Pane Windows
Appliance Dishwasher, Disposal, Double Oven, Gas Cooktop, Gas Water Heater, Range Hood, Refrigerator
Laundry Laundry Room, Main Level
Exterior
Exterior Feature Private Yard, Rain Gutters
Parking Features Garage, Garage Door Opener, Garage Faces Side
Garage Spaces 3.0
Fence Back Yard
Pool None
Community Features Clubhouse, Homeowners Assoc, Near Schools, Near Shopping, Playground, Pool, Sidewalks, Street Lights, Tennis Court(s)
Utilities Available Cable Available, Electricity Available, Natural Gas Available, Phone Available, Sewer Available, Underground Utilities, Water Available
Waterfront Description None
View Other
Roof Type Composition
Street Surface Asphalt
Accessibility None
Handicap Access None
Porch Covered, Screened
Total Parking Spaces 3
Building
Lot Description Cul-De-Sac
Story Two
Foundation Concrete Perimeter
Sewer Public Sewer
Water Public
Architectural Style Traditional
Level or Stories Two
Structure Type Brick Front, Cement Siding
New Construction No
Construction Status Resale
Schools
Elementary Schools Brookwood - Forsyth
Middle Schools South Forsyth
High Schools Lambert
Others
Senior Community no
Restrictions true
Tax ID 113 577
Special Listing Condition None
Read Less

Bought with Atlanta Fine Homes Sotheby's International
GET MORE INFORMATION




