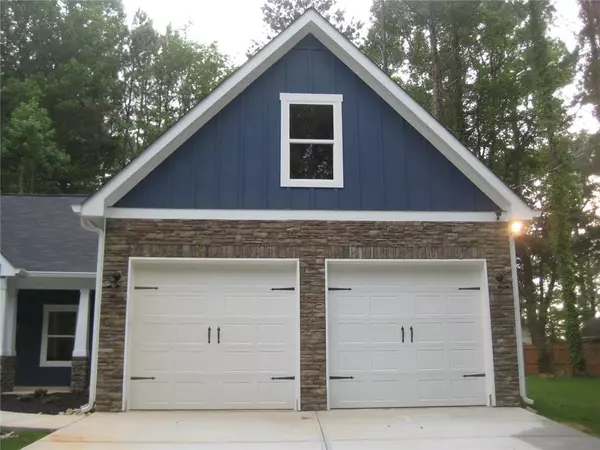For more information regarding the value of a property, please contact us for a free consultation.
7841 Melanie DR Douglasville, GA 30134
Want to know what your home might be worth? Contact us for a FREE valuation!

Our team is ready to help you sell your home for the highest possible price ASAP
Key Details
Sold Price $375,000
Property Type Single Family Home
Sub Type Single Family Residence
Listing Status Sold
Purchase Type For Sale
Square Footage 2,066 sqft
Price per Sqft $181
Subdivision Stonecreek
MLS Listing ID 7066463
Sold Date 07/22/22
Style A-Frame
Bedrooms 4
Full Baths 3
Construction Status New Construction
HOA Y/N No
Year Built 2022
Annual Tax Amount $367
Tax Year 2021
Lot Size 0.574 Acres
Acres 0.5741
Property Description
This stepless custom ranch home nestled in a quiet cul-de-sac has it all. NO HOA. It's a Farmhouse style home with a large family/dining area that's ready for entertaining. The kitchen has a separate island with granite counter tops, stainless appliances and a farmer's style sink overlooking a spacious back patio. Enjoy gathering in your generously sized family room with an electric fireplace that's ready for relaxation. Retire to your owner's suite and tiled master bath that includes a separate shower with a wireless speaker, soaker tub and an enormous walk-in custom closet. They are three secondary bedrooms with the third large secondary bedroom upstairs that can be your office or relaxation room. This home has it all, minutes to Arbor Place Mall and downtown Douglasville and I-20. Other attractions nearby include Six Flags Over GA, Hunter Park, and Sweetwater Creek Park State Park an expansive, 2,549 acre park where families can explore trails, scenic views, fishing, and other outdoor recreation. It's the perfect family home!
Location
State GA
County Douglas
Lake Name None
Rooms
Bedroom Description Master on Main
Other Rooms None
Basement None
Main Level Bedrooms 3
Dining Room Great Room
Interior
Interior Features High Ceilings 9 ft Main, High Ceilings 9 ft Upper, Walk-In Closet(s)
Heating Electric, Heat Pump
Cooling Ceiling Fan(s), Central Air, Heat Pump
Flooring Carpet, Ceramic Tile, Vinyl
Fireplaces Number 1
Fireplaces Type Electric, Living Room
Window Features Double Pane Windows, Insulated Windows
Appliance Dishwasher, Disposal, Electric Cooktop, Electric Oven, Microwave, Self Cleaning Oven
Laundry Laundry Room, Main Level
Exterior
Exterior Feature Private Yard
Parking Features Attached, Garage, Garage Door Opener, Garage Faces Front
Garage Spaces 2.0
Fence None
Pool None
Community Features None
Utilities Available Electricity Available, Sewer Available, Water Available
Waterfront Description None
View Trees/Woods
Roof Type Shingle
Street Surface Asphalt
Accessibility None
Handicap Access None
Porch Covered, Rear Porch
Total Parking Spaces 2
Building
Lot Description Back Yard, Cul-De-Sac, Level
Story One
Foundation Concrete Perimeter
Sewer Public Sewer
Water Public
Architectural Style A-Frame
Level or Stories One
Structure Type HardiPlank Type, Stone
New Construction No
Construction Status New Construction
Schools
Elementary Schools North Douglas
Middle Schools Stewart
High Schools Douglas County
Others
Senior Community no
Restrictions false
Tax ID 07320130017
Acceptable Financing Cash, Conventional
Listing Terms Cash, Conventional
Special Listing Condition Real Estate Owned
Read Less

Bought with Rasmus Real Estate Group, Inc.
GET MORE INFORMATION




