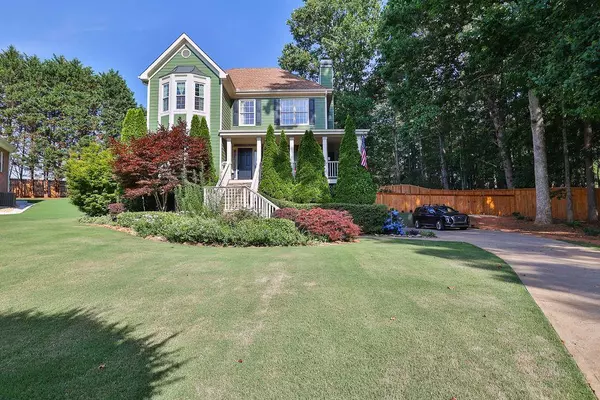For more information regarding the value of a property, please contact us for a free consultation.
5090 ANSLEY LN Cumming, GA 30040
Want to know what your home might be worth? Contact us for a FREE valuation!

Our team is ready to help you sell your home for the highest possible price ASAP
Key Details
Sold Price $468,000
Property Type Single Family Home
Sub Type Single Family Residence
Listing Status Sold
Purchase Type For Sale
Square Footage 2,305 sqft
Price per Sqft $203
Subdivision Sweetbriar
MLS Listing ID 7072312
Sold Date 07/29/22
Style Craftsman, Traditional
Bedrooms 3
Full Baths 2
Half Baths 2
Construction Status Resale
HOA Fees $620
HOA Y/N Yes
Year Built 1997
Annual Tax Amount $3,282
Tax Year 2021
Lot Size 0.580 Acres
Acres 0.58
Property Description
Inviting home with WRAP-AROUND PORCH nestled on .58 acres on a CUL-DE-SAC LOT . Hardwood floors throughout the main and secondary floor, renovated kitchen with granite, tile backsplash, SS appliances, breakfast area, and formal dining room seats 12+ people. Spacious Owner's Retreat with sitting area and Spa-like bath with large walk-in closet. Graciously sized secondary bedrooms and updated secondary bath complete the upstairs. Basement includes a finished room and half bath, perfect for a home office or gym. HUGE WORKSHOP/STORAGE space too! The private fenced backyard is an ENTERTAINER'S DELIGHT with an outdoor stone kitchen, Green Egg, separate cooktop & sink. Sweetbriar is a swim & tennis community and in a prime location close to schools, parks, library, Big Creek Greenway, YMCA, Vickery Village and The Collection. UPDATED KITCHEN AND BATHS, NEW FLOORING, NEW FENCE, NEW LANDSCAPING, NEW WINDOWS! This home is a must see!
Location
State GA
County Forsyth
Lake Name None
Rooms
Bedroom Description Other
Other Rooms None
Basement Finished Bath, Partial
Dining Room Seats 12+, Separate Dining Room
Interior
Interior Features Disappearing Attic Stairs, Entrance Foyer, High Ceilings 9 ft Lower, High Ceilings 9 ft Main, High Ceilings 9 ft Upper, High Speed Internet, Tray Ceiling(s)
Heating Forced Air, Natural Gas
Cooling Ceiling Fan(s), Central Air, Zoned
Flooring Carpet, Ceramic Tile, Hardwood
Fireplaces Number 1
Fireplaces Type Family Room, Gas Starter, Masonry
Window Features None
Appliance Dishwasher, Dryer, Electric Oven, Gas Water Heater, Microwave, Refrigerator, Washer
Laundry Main Level
Exterior
Exterior Feature Garden, Gas Grill, Private Yard
Parking Features Driveway, Garage
Garage Spaces 2.0
Fence Back Yard, Privacy, Wood
Pool None
Community Features Homeowners Assoc, Near Schools, Near Shopping, Near Trails/Greenway, Pool, Street Lights, Tennis Court(s)
Utilities Available Cable Available, Electricity Available, Natural Gas Available, Underground Utilities, Water Available
Waterfront Description None
View Rural
Roof Type Composition
Street Surface Paved
Accessibility None
Handicap Access None
Porch Covered, Front Porch, Rear Porch, Wrap Around
Total Parking Spaces 2
Building
Lot Description Back Yard, Cul-De-Sac, Front Yard, Landscaped, Level, Private
Story Two
Foundation Concrete Perimeter
Sewer Septic Tank
Water Public
Architectural Style Craftsman, Traditional
Level or Stories Two
Structure Type Cement Siding, Frame
New Construction No
Construction Status Resale
Schools
Elementary Schools Sawnee
Middle Schools Hendricks
High Schools West Forsyth
Others
HOA Fee Include Swim/Tennis
Senior Community no
Restrictions false
Tax ID 033 207
Special Listing Condition None
Read Less

Bought with EXP Realty, LLC.
GET MORE INFORMATION




