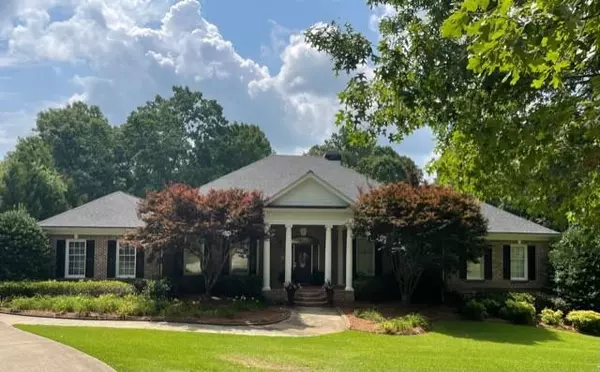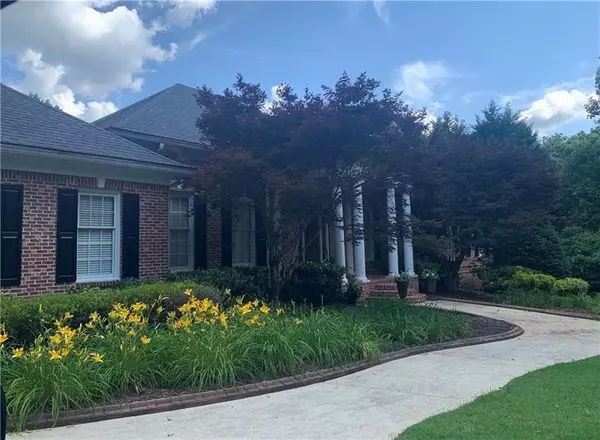For more information regarding the value of a property, please contact us for a free consultation.
3921 Oak Hill RD Douglasville, GA 30135
Want to know what your home might be worth? Contact us for a FREE valuation!

Our team is ready to help you sell your home for the highest possible price ASAP
Key Details
Sold Price $715,000
Property Type Single Family Home
Sub Type Single Family Residence
Listing Status Sold
Purchase Type For Sale
Square Footage 5,476 sqft
Price per Sqft $130
Subdivision Oak Hill Estates
MLS Listing ID 7013280
Sold Date 07/29/22
Style Traditional
Bedrooms 4
Full Baths 4
Half Baths 1
Construction Status Resale
HOA Y/N No
Year Built 2001
Annual Tax Amount $2,069
Tax Year 2021
Lot Size 2.090 Acres
Acres 2.09
Property Description
Executive Home Quality & Privacy in this Custom built 4 sided brick Home situated on 2+ acres in highly desirable area of Douglas County. A retreat like atmosphere with gorgeous inground pool and beautiful surrounding Gardens. This home features 4 spacious Bedrooms and 3.5 baths on the main level, with an inviting Family Room with built-ins and Fireplace, along with spacious Formal Dining and Living Room areas. Large eat-in Kitchen has new ovens & new cooktop with Granite counter tops. Light filled Sunroom off main Living areas. Terrace level offers second Family living area with Fireplace, and porches opening to the inviting Pool and Garden areas. Additionally Lower level has Game room, Weight Room, full finished Bath. Also plenty of workshop and storage areas. Two New Dual tankless water heaters installed recently. New Pool Liner & New pool cover. This is a Must See Home! Conveniently located to Atlanta Airport, Fox Hall Resort, Clinton Nature Preserve & Boundary Waters & Sweetwater State Park. Great Public and Private Schools in the area. Close to I-20 & I-285. No HOA on this property.
Location
State GA
County Douglas
Lake Name None
Rooms
Bedroom Description Master on Main, Other
Other Rooms None
Basement Exterior Entry, Finished, Finished Bath, Interior Entry
Main Level Bedrooms 4
Dining Room Seats 12+, Separate Dining Room
Interior
Interior Features Bookcases, High Ceilings 10 ft Main
Heating Central, Forced Air, Zoned
Cooling Ceiling Fan(s), Central Air, Zoned
Flooring Ceramic Tile, Hardwood
Fireplaces Number 2
Fireplaces Type Family Room, Glass Doors, Great Room
Window Features Insulated Windows, Shutters
Appliance Dishwasher, Gas Cooktop, Microwave, Range Hood, Tankless Water Heater, Other
Laundry Laundry Room, Main Level
Exterior
Exterior Feature Garden, Private Yard
Parking Features Garage, Garage Door Opener
Garage Spaces 3.0
Fence None
Pool In Ground
Community Features None
Utilities Available Cable Available, Electricity Available, Underground Utilities
Waterfront Description None
View Rural, Trees/Woods
Roof Type Composition
Street Surface Paved
Accessibility None
Handicap Access None
Porch Covered, Front Porch, Rear Porch
Total Parking Spaces 3
Private Pool true
Building
Lot Description Back Yard, Level, Private
Story One
Foundation Concrete Perimeter
Sewer Septic Tank
Water Public
Architectural Style Traditional
Level or Stories One
Structure Type Brick 4 Sides
New Construction No
Construction Status Resale
Schools
Elementary Schools Holly Springs - Douglas
Middle Schools Chapel Hill - Douglas
High Schools Chapel Hill
Others
Senior Community no
Restrictions false
Tax ID 00920150027
Special Listing Condition None
Read Less

Bought with Orchard Brokerage LLC
GET MORE INFORMATION




