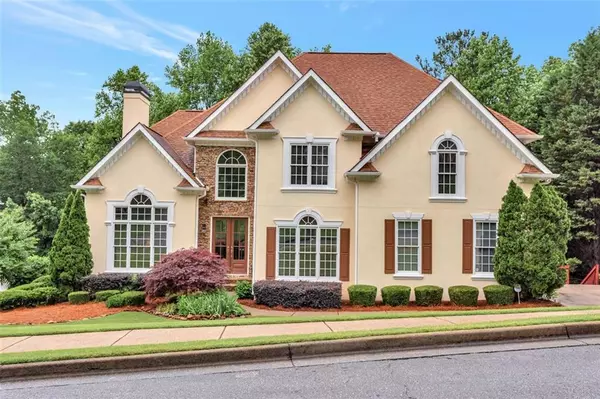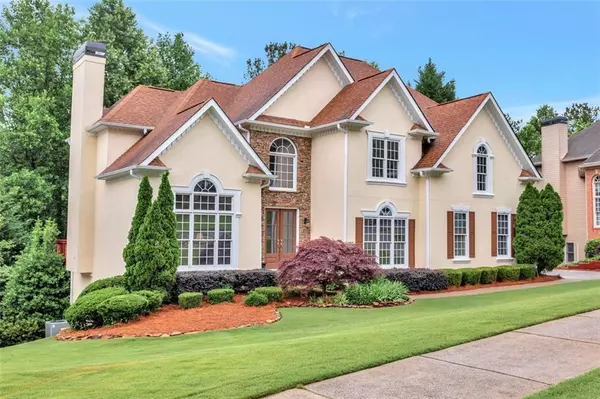For more information regarding the value of a property, please contact us for a free consultation.
985 RICELAND CT Roswell, GA 30075
Want to know what your home might be worth? Contact us for a FREE valuation!

Our team is ready to help you sell your home for the highest possible price ASAP
Key Details
Sold Price $760,000
Property Type Single Family Home
Sub Type Single Family Residence
Listing Status Sold
Purchase Type For Sale
Square Footage 4,100 sqft
Price per Sqft $185
Subdivision Creekside At Lake Charles
MLS Listing ID 7055820
Sold Date 07/25/22
Style French Provincial
Bedrooms 5
Full Baths 4
Construction Status Resale
HOA Fees $200
HOA Y/N Yes
Year Built 1998
Annual Tax Amount $5,944
Tax Year 2021
Lot Size 1.255 Acres
Acres 1.255
Property Description
Enter this splendid 5 bedroom / 4 bathroom home via the 8ft tall french doors! The home sits on a private culdesac in a wonderful small quiet neighborhood close to downtown Roswell and all it has to offer! The home has hardwood floors on the main level, a recently updated kitchen has beautiful cabinets, a huge island with marble countertop, a breakfast nook, a view to the great room and the private back yard. In the two story great room which is flooded with light, the fireplace is flanked by large bookcases and there is access to a quiet den which makes a great office or reading room. The separate dining room is just off the kitchen. There is a bedroom and full bathroom on the main level as well. The huge master bedroom with trey ceiling amd triple windows has a wonderful view to the back of the property. The master bathroom has a separate jetted tub and a beautiful tile shower with a bluetooth light and fan and a large closet! There are two additional bedrooms and a jack and jill bathroom and laundry upstairs as well. Another bedroom with a full bathroom are found in the basement. There’s also a flex room connected to the bathroom that could be a craft room, work out room, or home office. In the main room there’s a home theater with drop down electric screen on one end and a kitchenette on the other end. Outside the basement door is another smaller deck for your basement entertaining cooking. This home is a MUST SEE!
Location
State GA
County Fulton
Lake Name None
Rooms
Bedroom Description Oversized Master, In-Law Floorplan
Other Rooms None
Basement Exterior Entry, Interior Entry, Full, Finished
Main Level Bedrooms 1
Dining Room Separate Dining Room
Interior
Interior Features Entrance Foyer 2 Story, High Ceilings 9 ft Main, Bookcases, High Speed Internet, Entrance Foyer, Tray Ceiling(s), Walk-In Closet(s)
Heating Forced Air, Natural Gas
Cooling Central Air
Flooring Hardwood, Carpet, Ceramic Tile
Fireplaces Number 1
Fireplaces Type Factory Built
Window Features Double Pane Windows
Appliance Dishwasher, Refrigerator, Gas Range, Gas Water Heater
Laundry In Hall
Exterior
Exterior Feature Rear Stairs
Parking Features Attached, Garage Door Opener, Kitchen Level
Fence None
Pool None
Community Features None
Utilities Available Cable Available
Waterfront Description None
View Other
Roof Type Composition, Shingle
Street Surface Asphalt
Accessibility None
Handicap Access None
Porch Deck
Total Parking Spaces 2
Building
Lot Description Back Yard, Creek On Lot, Cul-De-Sac
Story Three Or More
Foundation Concrete Perimeter
Sewer Public Sewer
Water Public
Architectural Style French Provincial
Level or Stories Three Or More
Structure Type Stucco, Concrete
New Construction No
Construction Status Resale
Schools
Elementary Schools Mountain Park - Fulton
Middle Schools Crabapple
High Schools Roswell
Others
Senior Community no
Restrictions false
Tax ID 12 158002410364
Special Listing Condition None
Read Less

Bought with Harry Norman Realtors
GET MORE INFORMATION




