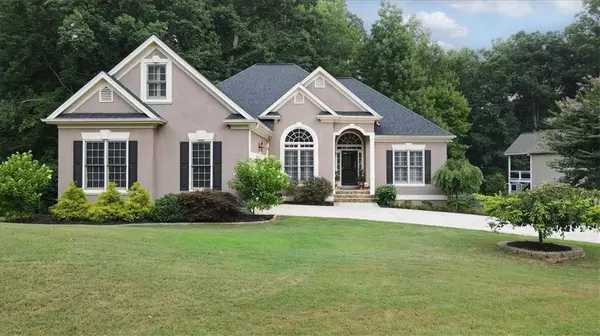For more information regarding the value of a property, please contact us for a free consultation.
4910 Ansley LN Cumming, GA 30040
Want to know what your home might be worth? Contact us for a FREE valuation!

Our team is ready to help you sell your home for the highest possible price ASAP
Key Details
Sold Price $530,000
Property Type Single Family Home
Sub Type Single Family Residence
Listing Status Sold
Purchase Type For Sale
Square Footage 2,744 sqft
Price per Sqft $193
Subdivision Sweetbriar
MLS Listing ID 7075649
Sold Date 07/27/22
Style Traditional
Bedrooms 5
Full Baths 4
Half Baths 1
Construction Status Resale
HOA Y/N No
Year Built 1996
Annual Tax Amount $3,402
Tax Year 2021
Lot Size 0.730 Acres
Acres 0.73
Property Description
Must see, beautifully maintained home in highly sought after West Forsyth High School district! Gorgeous, newly renovated chef's kitchen with state-of-the-art appliances, including 2 separate ovens (one gas & one electric!), custom hardwood flooring and large island. You will love to cook and entertain in this open concept living area that expands out onto the large outdoor deck with plenty of room for grilling and relaxing! Master suite and two other bedrooms connected by a Jack and Jill bathroom on main and large bonus/bedroom upstairs with full bath. Finished basement with full bathroom that has great potential to be converted into a wonderful mother-in-law suite. Separate drive around garage attached to basement. Minutes from Vickery Village, YMCA and Big Creek Greenway!
Location
State GA
County Forsyth
Lake Name None
Rooms
Bedroom Description Master on Main
Other Rooms None
Basement Daylight, Driveway Access, Exterior Entry, Finished, Finished Bath, Interior Entry
Main Level Bedrooms 3
Dining Room Open Concept, Seats 12+
Interior
Interior Features Tray Ceiling(s), Vaulted Ceiling(s), Walk-In Closet(s)
Heating Central
Cooling Central Air
Flooring Carpet, Ceramic Tile, Hardwood
Fireplaces Number 1
Fireplaces Type Family Room, Gas Log, Gas Starter
Window Features Plantation Shutters
Appliance Dishwasher, Disposal, Double Oven, Electric Oven, Gas Cooktop, Gas Range, Range Hood, Refrigerator
Laundry Laundry Room, Main Level
Exterior
Exterior Feature None
Parking Features Drive Under Main Level, Driveway, Garage, Garage Faces Side
Garage Spaces 3.0
Fence None
Pool None
Community Features Homeowners Assoc, Playground, Pool, Tennis Court(s)
Utilities Available Cable Available, Electricity Available, Natural Gas Available, Phone Available, Sewer Available, Underground Utilities, Water Available
Waterfront Description None
View Trees/Woods
Roof Type Shingle
Street Surface Concrete
Accessibility None
Handicap Access None
Porch Deck
Total Parking Spaces 4
Building
Lot Description Back Yard, Front Yard, Landscaped, Level
Story Three Or More
Foundation Concrete Perimeter
Sewer Septic Tank
Water Public
Architectural Style Traditional
Level or Stories Three Or More
Structure Type HardiPlank Type, Stucco
New Construction No
Construction Status Resale
Schools
Elementary Schools Sawnee
Middle Schools Hendricks
High Schools West Forsyth
Others
Senior Community no
Restrictions false
Tax ID 033 219
Special Listing Condition None
Read Less

Bought with Sanders Team Realty
GET MORE INFORMATION




