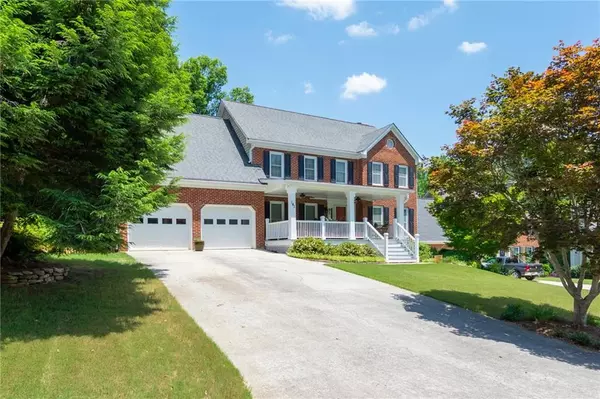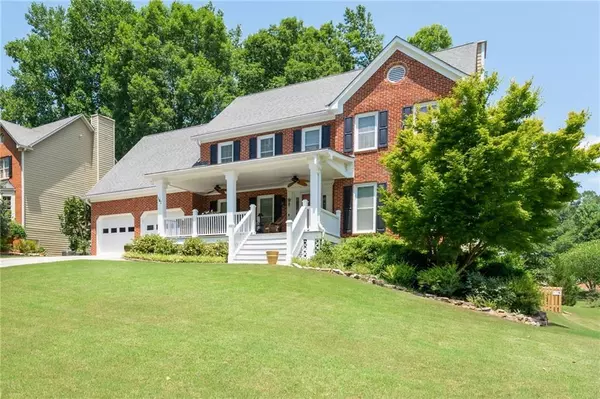For more information regarding the value of a property, please contact us for a free consultation.
141 THREECHOP DR NW Marietta, GA 30064
Want to know what your home might be worth? Contact us for a FREE valuation!

Our team is ready to help you sell your home for the highest possible price ASAP
Key Details
Sold Price $590,000
Property Type Single Family Home
Sub Type Single Family Residence
Listing Status Sold
Purchase Type For Sale
Square Footage 2,950 sqft
Price per Sqft $200
Subdivision Woodington
MLS Listing ID 7071333
Sold Date 07/26/22
Style Traditional
Bedrooms 4
Full Baths 2
Half Baths 1
Construction Status Resale
HOA Fees $500
HOA Y/N Yes
Year Built 1992
Annual Tax Amount $911
Tax Year 2021
Lot Size 0.350 Acres
Acres 0.35
Property Description
Stop searching and come see this welcoming Traditional Style home in sought after Woodington! The home has been meticulously maintained inside and out and just wait until you see that dreamy front porch. Great Formal Living Room or Home Office and the Large Formal Dining Room seats 12. This abundance of open space accommodates large groups or intimate gatherings with ease. Family and friends are sure to congregate in the inviting, recently renovated Kitchen with breakfast area or enjoy the comfy den and fireplace. Oversized Owner’s Suite features a Luxuriously Updated Bath. Three generously sized additional Bedrooms upstairs. Did I mention the partially finished basement that is just perfect for movie night, game night, or just a place to escape, and loads of storage space! The Lush Landscape has been lovingly maintained and offers a tranquil paradise with multiple areas to gather and enjoy. The home is low maintenance with newer systems and is truly move-in ready!!! A family dream home sitting on a quiet cul-de-sac with great shopping & dining nearby is hard to find but “HERE IT IS”. Excellent West Cobb Schools make this home extra special and a great place for families or those just starting their journey. Welcome home to WOODINGTON!
Location
State GA
County Cobb
Lake Name None
Rooms
Bedroom Description Oversized Master
Other Rooms Outbuilding
Basement Full, Daylight, Exterior Entry, Interior Entry
Dining Room Separate Dining Room
Interior
Interior Features Disappearing Attic Stairs, Wet Bar, High Speed Internet, Entrance Foyer, Tray Ceiling(s), Walk-In Closet(s)
Heating Central, Forced Air, Natural Gas
Cooling Ceiling Fan(s), Central Air
Flooring Ceramic Tile, Hardwood
Fireplaces Number 1
Fireplaces Type Factory Built, Gas Starter, Family Room, Gas Log
Window Features Insulated Windows
Appliance Dishwasher, Disposal, Refrigerator, Gas Water Heater, Gas Oven, Microwave, Gas Range, Self Cleaning Oven
Laundry Laundry Room, Main Level
Exterior
Exterior Feature Private Front Entry, Private Yard, Private Rear Entry, Rear Stairs
Parking Features Garage Door Opener, Garage, Attached, Garage Faces Front, Kitchen Level
Garage Spaces 2.0
Fence Back Yard, Wood
Pool None
Community Features Pool, Near Shopping, Homeowners Assoc, Playground, Street Lights, Near Schools
Utilities Available Cable Available, Sewer Available, Water Available, Electricity Available, Natural Gas Available, Phone Available, Underground Utilities
Waterfront Description None
View Other
Roof Type Composition, Ridge Vents, Shingle
Street Surface Asphalt
Accessibility None
Handicap Access None
Porch Covered, Patio, Rear Porch, Deck, Front Porch
Total Parking Spaces 2
Building
Lot Description Cul-De-Sac, Private, Back Yard, Landscaped, Front Yard
Story Two
Foundation Concrete Perimeter
Sewer Public Sewer
Water Public
Architectural Style Traditional
Level or Stories Two
Structure Type Brick Front, Other
New Construction No
Construction Status Resale
Schools
Elementary Schools Due West
Middle Schools Mcclure
High Schools Harrison
Others
Senior Community no
Restrictions true
Tax ID 20031601120
Special Listing Condition None
Read Less

Bought with Compass
GET MORE INFORMATION




