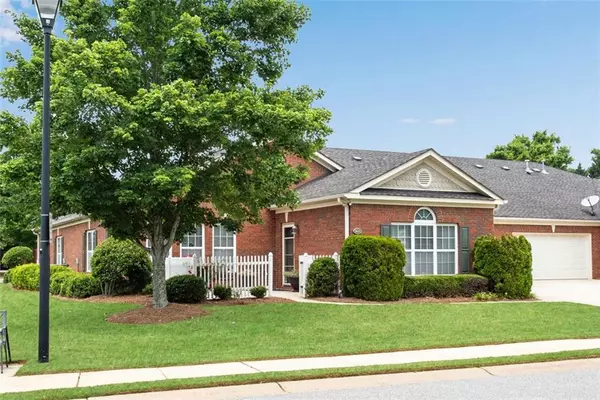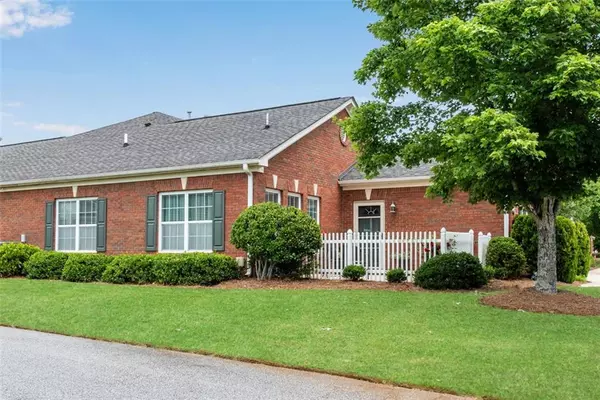For more information regarding the value of a property, please contact us for a free consultation.
603 Sawnee Corners DR Cumming, GA 30040
Want to know what your home might be worth? Contact us for a FREE valuation!

Our team is ready to help you sell your home for the highest possible price ASAP
Key Details
Sold Price $355,000
Property Type Condo
Sub Type Condominium
Listing Status Sold
Purchase Type For Sale
Square Footage 1,328 sqft
Price per Sqft $267
Subdivision Sawnee Corners
MLS Listing ID 7073458
Sold Date 07/26/22
Style Traditional
Bedrooms 2
Full Baths 2
Construction Status Resale
HOA Fees $295
HOA Y/N Yes
Year Built 2006
Annual Tax Amount $363
Tax Year 2022
Lot Size 1,829 Sqft
Acres 0.042
Property Description
Former model home in sought after Sawnee Corners, a 55+ active adult community. This beautiful home is loaded with upgrades throughout-gleaming hardwoods in family room, kitchen, and halls and ceramic tile in bathrooms. Vaulted ceiling in family room with fireplace. Open plan with upgraded lighting fixtures, crown molding and abundant natural light from multiple windows in family room. Eat-in kitchen with ample cabinet space is totally upgraded with granite counters, stainless steel appliances, gas cooktop, breakfast bar, under AND over counter lighting, and gorgeous backsplash that also overlooks dining room and family room. Master bathroom has his and hers spacious walk-in closets with en suite master bath spa shower and dual vanities. Extra large second bedroom has a custom built in desk and cabinet area with natural light throughout. Oversized 2 car garage has storage closet and attic storage above. Very socially active community with pool and clubhouse. A great neighborhood feel. New Cumming City Center is 1/4 mile away with 14 restaurants. miniature golf course, art festival, and amphitheatre that will host concerts year round. This is a must see!
Location
State GA
County Forsyth
Lake Name None
Rooms
Bedroom Description Master on Main, Roommate Floor Plan
Other Rooms None
Basement None
Main Level Bedrooms 2
Dining Room Open Concept
Interior
Interior Features Disappearing Attic Stairs, High Ceilings 9 ft Lower, High Speed Internet, His and Hers Closets, Permanent Attic Stairs, Walk-In Closet(s)
Heating Forced Air, Natural Gas
Cooling Ceiling Fan(s), Central Air
Flooring Carpet, Ceramic Tile, Hardwood
Fireplaces Number 1
Fireplaces Type Electric, Family Room
Window Features Insulated Windows
Appliance Dishwasher, Disposal, Gas Cooktop, Gas Water Heater, Microwave, Refrigerator, Self Cleaning Oven
Laundry Laundry Room, Main Level
Exterior
Exterior Feature Private Front Entry
Parking Features Garage, Garage Door Opener, Garage Faces Front, Kitchen Level, Level Driveway
Garage Spaces 2.0
Fence Fenced
Pool None
Community Features Clubhouse, Homeowners Assoc, Near Shopping, Pool, Sidewalks, Street Lights
Utilities Available Cable Available, Electricity Available, Natural Gas Available, Sewer Available, Underground Utilities
Waterfront Description None
View Trees/Woods
Roof Type Composition, Ridge Vents
Street Surface Paved
Accessibility None
Handicap Access None
Porch Front Porch, Patio
Total Parking Spaces 2
Building
Lot Description Front Yard, Landscaped, Level, Other
Story One
Foundation Slab
Sewer Public Sewer
Water Public
Architectural Style Traditional
Level or Stories One
Structure Type Brick 4 Sides
New Construction No
Construction Status Resale
Schools
Elementary Schools Cumming
Middle Schools Otwell
High Schools Forsyth Central
Others
HOA Fee Include Insurance, Maintenance Structure, Maintenance Grounds, Pest Control, Reserve Fund, Swim/Tennis, Termite, Trash, Water
Senior Community yes
Restrictions false
Tax ID C02 085
Ownership Condominium
Acceptable Financing Cash, Conventional
Listing Terms Cash, Conventional
Financing yes
Special Listing Condition None
Read Less

Bought with Keller Williams North Atlanta
GET MORE INFORMATION




