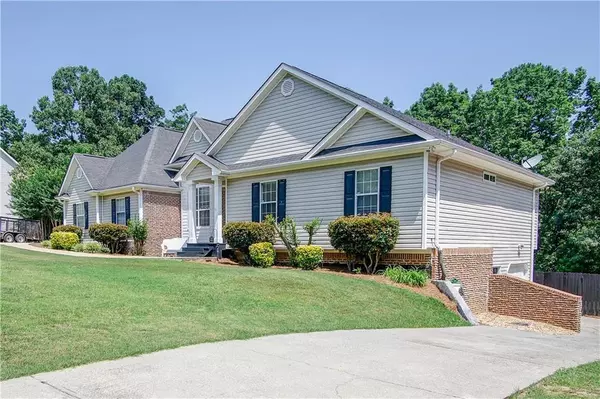For more information regarding the value of a property, please contact us for a free consultation.
19 Sassafras TRL NE Cartersville, GA 30121
Want to know what your home might be worth? Contact us for a FREE valuation!

Our team is ready to help you sell your home for the highest possible price ASAP
Key Details
Sold Price $415,000
Property Type Single Family Home
Sub Type Single Family Residence
Listing Status Sold
Purchase Type For Sale
Square Footage 3,054 sqft
Price per Sqft $135
Subdivision Woodberry Place
MLS Listing ID 7065408
Sold Date 07/15/22
Style Ranch, Traditional
Bedrooms 3
Full Baths 3
Construction Status Resale
HOA Fees $100
HOA Y/N Yes
Year Built 1999
Annual Tax Amount $3,323
Tax Year 2022
Lot Size 0.800 Acres
Acres 0.8
Property Description
THIS BEAUTIFUL RANCH HOUSE over a full finished basement with not one but two driveways in a sought after subdivision has just hit the market. This house will check all your boxes! As you walk in you are greeted by the foyer, the separate dining room offers you 11 foot ceilings with a big gorgeous window, the kitchen with a breakfast area over looks into the living room that boasts with high cathedral ceilings and a beautiful fireplace, down the hall way you will find the master suite, 2 additional bedrooms and a full bathroom. The master bedroom has a walk-in closet, master bathroom has a separate shower and soaking tub. Also on the main floor is a spacious laundry, door to the two car garage, in the garage is a separate large closet perfect for your seasonal decorations, there you will find access to the attic space that has the potential to be finished out for a extra space. In the kitchen is the door that leads you to the back deck that overlooks the private fenced in back yard.
The basement offers a full in-law, teen suite with a separate large bonus room, a full bathroom, a kitchenette area with sink, plenty of space left to use as you wish! The possibilities are endless! One of the basement doors leads you to the back yard ready for entertaining, hot tub stays as well as the fire pit area. The second basement door leads to the third car garage, perfect for boat storage or to be used as a hobby garage, more additional storage space available in this area. Do miss out on viewing this gorgeous house, schedule your showing today! This house will not disappoint.
Location
State GA
County Bartow
Lake Name None
Rooms
Bedroom Description Master on Main, Oversized Master
Other Rooms None
Basement Driveway Access, Exterior Entry, Finished, Finished Bath, Full, Interior Entry
Main Level Bedrooms 3
Dining Room Open Concept, Separate Dining Room
Interior
Interior Features Cathedral Ceiling(s), Entrance Foyer, High Ceilings 9 ft Main, Tray Ceiling(s), Walk-In Closet(s)
Heating Electric
Cooling Central Air
Flooring Carpet, Ceramic Tile, Hardwood
Fireplaces Number 1
Fireplaces Type Living Room
Window Features Double Pane Windows, Shutters
Appliance Dishwasher, Electric Range
Laundry In Hall, Laundry Room, Main Level
Exterior
Exterior Feature None
Parking Features Drive Under Main Level, Driveway, Garage, Garage Faces Side, Kitchen Level, RV Access/Parking
Garage Spaces 3.0
Fence Back Yard, Privacy
Pool None
Community Features None
Utilities Available Cable Available, Electricity Available, Phone Available, Water Available
Waterfront Description None
View Other
Roof Type Shingle
Street Surface Asphalt
Accessibility Accessible Electrical and Environmental Controls
Handicap Access Accessible Electrical and Environmental Controls
Porch Deck
Total Parking Spaces 6
Building
Lot Description Back Yard, Front Yard
Story Two
Foundation None
Sewer Septic Tank
Water Public
Architectural Style Ranch, Traditional
Level or Stories Two
Structure Type Vinyl Siding
New Construction No
Construction Status Resale
Schools
Elementary Schools White - Bartow
Middle Schools Cass
High Schools Cass
Others
Senior Community no
Restrictions false
Tax ID 0069N 0001 019
Special Listing Condition None
Read Less

Bought with Atlanta Communities
GET MORE INFORMATION




