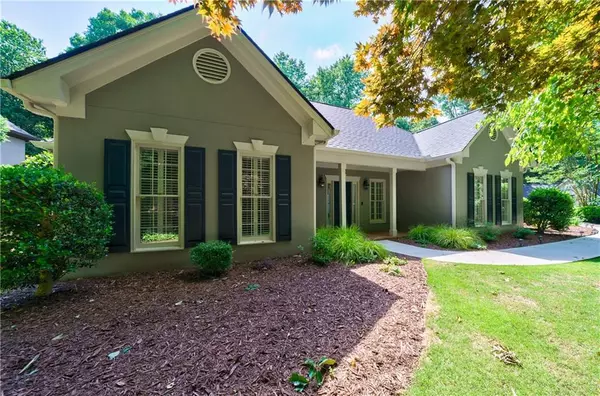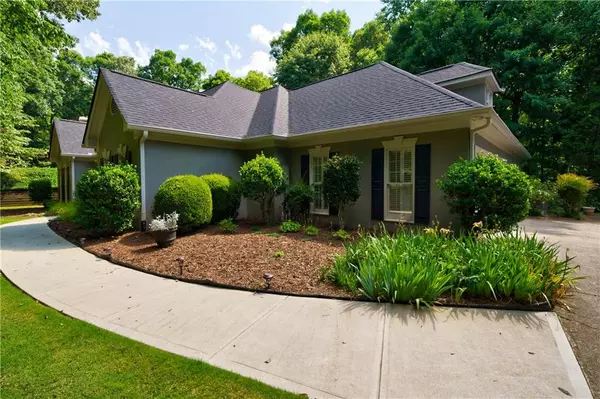For more information regarding the value of a property, please contact us for a free consultation.
3225 Sweetwater DR Cumming, GA 30041
Want to know what your home might be worth? Contact us for a FREE valuation!

Our team is ready to help you sell your home for the highest possible price ASAP
Key Details
Sold Price $505,000
Property Type Single Family Home
Sub Type Single Family Residence
Listing Status Sold
Purchase Type For Sale
Square Footage 2,268 sqft
Price per Sqft $222
Subdivision Sweetwater
MLS Listing ID 7061381
Sold Date 07/15/22
Style European, Ranch, Traditional
Bedrooms 3
Full Baths 2
Half Baths 1
Construction Status Resale
HOA Fees $1,000
HOA Y/N Yes
Year Built 1990
Annual Tax Amount $474
Tax Year 2021
Lot Size 0.730 Acres
Acres 0.73
Property Description
RANCH home on a private lot backing up to 65+ acres of US Corp of Engineer property on Lake Lanier. Enjoy complete privacy in a location convenient to all shopping, Lake Lanier, parks, and more. This step less entry ranch is in excellent condition and is move-in ready. Through the front entry is a foyer leading into a great room with a fireplace and a built-in bookcase. The large dining room is perfect for formal and casual gatherings. The kitchen is spacious and features a breakfast bar and breakfast room overlooking the rear gardens. Main level owner's suite is oversized and features a spa-like bath with double vanities, soaking spa tub, and walk-in closet. This ideal floorplan features two additional main level bedrooms with a shared adjoining bath on the opposite side of the house from the owner's suite. You will be enchanted by the large screened porch with access to the backyard, The landscaping is superb with flowers blooming throughout the year. A staircase will lead you to the attic for easy access to ample storage. Additional features include a two car garage, formal powder room, and laundry room complete with washer and dryer. This is a rare opportunity to enjoy a desirable Ranch floorplan, in a great location with abundant privacy, and more!
Location
State GA
County Forsyth
Lake Name None
Rooms
Bedroom Description Master on Main, Oversized Master, Split Bedroom Plan
Other Rooms None
Basement None
Main Level Bedrooms 3
Dining Room Seats 12+, Separate Dining Room
Interior
Interior Features Bookcases, Double Vanity, Entrance Foyer, High Ceilings 9 ft Main, High Speed Internet, Permanent Attic Stairs, Tray Ceiling(s), Walk-In Closet(s)
Heating Central, Forced Air, Natural Gas
Cooling Ceiling Fan(s), Central Air
Flooring Carpet, Ceramic Tile, Hardwood
Fireplaces Number 1
Fireplaces Type Family Room
Window Features Plantation Shutters
Appliance Dishwasher, Dryer, Microwave, Refrigerator, Washer
Laundry Laundry Room, Main Level
Exterior
Exterior Feature Garden, Private Front Entry, Private Yard
Parking Features Attached, Driveway, Garage, Garage Door Opener, Garage Faces Side, Kitchen Level
Garage Spaces 2.0
Fence None
Pool None
Community Features Clubhouse, Fitness Center, Homeowners Assoc, Near Schools, Near Shopping, Near Trails/Greenway, Park, Pool, Sidewalks, Street Lights, Tennis Court(s)
Utilities Available Cable Available, Electricity Available, Natural Gas Available, Sewer Available, Underground Utilities, Water Available
Waterfront Description None
View Trees/Woods
Roof Type Composition
Street Surface Asphalt
Accessibility Accessible Bedroom, Accessible Doors, Accessible Entrance
Handicap Access Accessible Bedroom, Accessible Doors, Accessible Entrance
Porch Rear Porch, Screened
Total Parking Spaces 2
Building
Lot Description Back Yard, Creek On Lot, Landscaped, Private, Wooded
Story One
Foundation Slab
Sewer Public Sewer
Water Public
Architectural Style European, Ranch, Traditional
Level or Stories One
Structure Type Frame, Stucco
New Construction No
Construction Status Resale
Schools
Elementary Schools Mashburn
Middle Schools Lakeside - Forsyth
High Schools Forsyth Central
Others
HOA Fee Include Swim/Tennis
Senior Community no
Restrictions false
Tax ID 225 141
Special Listing Condition None
Read Less

Bought with Engel & Volkers Atlanta North Fulton
GET MORE INFORMATION




