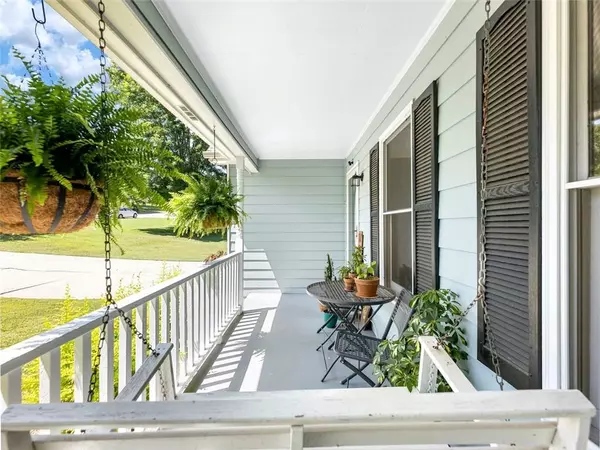For more information regarding the value of a property, please contact us for a free consultation.
846 LODGEVIEW DR Bethlehem, GA 30620
Want to know what your home might be worth? Contact us for a FREE valuation!

Our team is ready to help you sell your home for the highest possible price ASAP
Key Details
Sold Price $313,200
Property Type Single Family Home
Sub Type Single Family Residence
Listing Status Sold
Purchase Type For Sale
Square Footage 1,440 sqft
Price per Sqft $217
Subdivision Carter Hill Crossing
MLS Listing ID 7066809
Sold Date 07/18/22
Style Traditional
Bedrooms 3
Full Baths 2
Construction Status Resale
HOA Y/N No
Year Built 1995
Annual Tax Amount $1,924
Tax Year 2021
Lot Size 0.605 Acres
Acres 0.605
Property Description
This meticulously maintained 3/2 ranch checks all your boxes and it's in the perfect location for the up-and-coming city of Bethlehem. If you love nature and relaxing outdoors, this home is definitely for you! The home sits far back from the street right next to a cul-de-sac and sit's on a little over half an acre. It comes equipped with a covered porch swing, stainless steel appliances, updated light fixtures, and even a new ROOF! The master bedroom has access to the back porch which opens up to a gorgeous, perfectly flat back yard. Don't miss out on seeing this home, schedule a showing today!
Location
State GA
County Barrow
Lake Name None
Rooms
Bedroom Description Master on Main, Roommate Floor Plan
Other Rooms None
Basement None
Main Level Bedrooms 3
Dining Room Other
Interior
Interior Features Double Vanity, High Speed Internet, Walk-In Closet(s)
Heating Forced Air
Cooling Ceiling Fan(s), Central Air
Flooring Carpet, Ceramic Tile, Laminate
Fireplaces Number 1
Fireplaces Type Family Room
Window Features Solar Screens, Insulated Windows
Appliance Dishwasher, Electric Range, Microwave
Laundry Main Level
Exterior
Exterior Feature Rain Gutters, Awning(s)
Parking Features Garage, Level Driveway, Attached, Driveway
Garage Spaces 2.0
Fence Chain Link, Fenced
Pool None
Community Features None
Utilities Available Electricity Available, Water Available, Sewer Available
Waterfront Description None
View Other
Roof Type Shingle, Composition
Street Surface Asphalt
Accessibility None
Handicap Access None
Porch Deck, Front Porch, Side Porch
Total Parking Spaces 2
Building
Lot Description Cul-De-Sac, Back Yard, Level
Story One
Foundation Concrete Perimeter
Sewer Public Sewer
Water Public
Architectural Style Traditional
Level or Stories One
Structure Type Cement Siding
New Construction No
Construction Status Resale
Schools
Elementary Schools Kennedy
Middle Schools Westside - Barrow
High Schools Apalachee
Others
Senior Community no
Restrictions false
Tax ID XX072B 030
Special Listing Condition None
Read Less

Bought with Non FMLS Member
GET MORE INFORMATION




