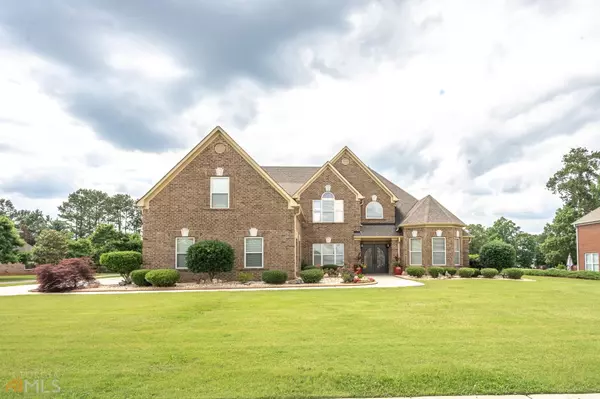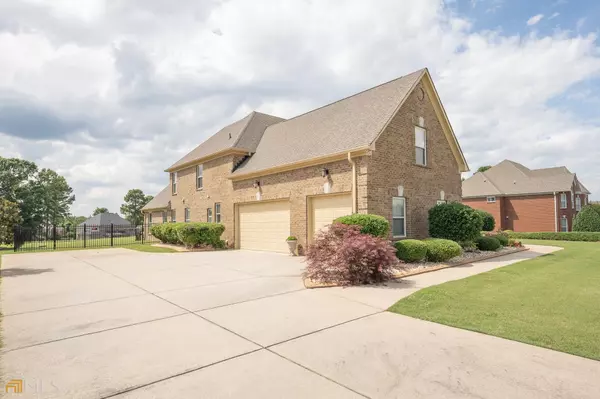Bought with Elnora Linton • Keller Williams Rlty Atl Part
For more information regarding the value of a property, please contact us for a free consultation.
612 Par Three LN Hampton, GA 30228
Want to know what your home might be worth? Contact us for a FREE valuation!

Our team is ready to help you sell your home for the highest possible price ASAP
Key Details
Sold Price $679,000
Property Type Single Family Home
Sub Type Single Family Residence
Listing Status Sold
Purchase Type For Sale
Square Footage 4,433 sqft
Price per Sqft $153
Subdivision Crystal Lake Golf And Country Club
MLS Listing ID 20049353
Sold Date 07/20/22
Style Brick 4 Side,Traditional
Bedrooms 5
Full Baths 4
Half Baths 1
Construction Status Resale
HOA Fees $1,600
HOA Y/N Yes
Year Built 2006
Annual Tax Amount $6,753
Tax Year 2021
Lot Size 0.500 Acres
Property Description
A MUST SEE! A beautiful gated community home situated on the 17th hole of Crystal Lake Golf and Country Club. This 5 Bedroom 4.5 bath 4 sided Brick Home features a formal and informal living and dining and two master suites. The 1st floor has a master suite with a fireplace and a 1st floor guest suite and powder room. Hardwood floors, stainless steel appliances, double oven, backsplash, island, granite countertops. Upstairs there is an additional Master suite plus 2 bedrooms. One of the bedrooms have been converted into a must see theatre room. All bedrooms are spacious and all bath include tile surrounds and either granite or cultured marble tops. Enjoy the fenced in backyard overlooking the 17th hole while sitting on the patio or enjoy the private in ground pool and Jacuzzi.
Location
State GA
County Henry
Rooms
Basement None
Main Level Bedrooms 2
Interior
Interior Features Tray Ceiling(s), Vaulted Ceiling(s), High Ceilings, Double Vanity, Two Story Foyer, Soaking Tub, Pulldown Attic Stairs, Separate Shower, Tile Bath, Walk-In Closet(s), Whirlpool Bath, Master On Main Level
Heating Natural Gas, Central, Forced Air
Cooling Electric, Ceiling Fan(s), Central Air
Flooring Hardwood, Tile, Carpet
Fireplaces Number 2
Fireplaces Type Family Room, Master Bedroom, Factory Built
Exterior
Parking Features Garage Door Opener, Garage
Community Features Clubhouse, Gated, Golf, Fitness Center, Sidewalks
Utilities Available Sewer Connected
Roof Type Composition
Building
Story Two
Sewer Public Sewer
Level or Stories Two
Construction Status Resale
Schools
Elementary Schools Dutchtown
Middle Schools Dutchtown
High Schools Dutchtown
Others
Financing Conventional
Read Less

© 2024 Georgia Multiple Listing Service. All Rights Reserved.
GET MORE INFORMATION




