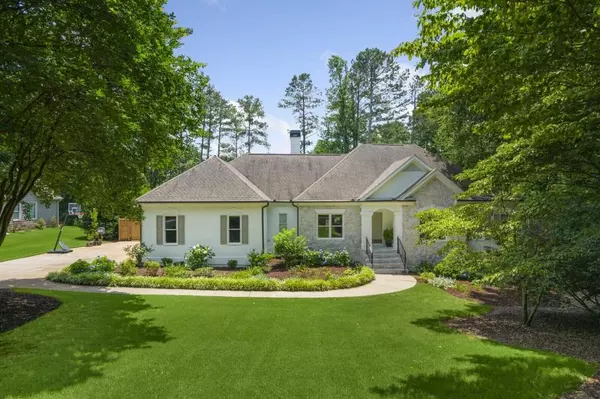For more information regarding the value of a property, please contact us for a free consultation.
3995 Waterford DR Suwanee, GA 30024
Want to know what your home might be worth? Contact us for a FREE valuation!

Our team is ready to help you sell your home for the highest possible price ASAP
Key Details
Sold Price $755,000
Property Type Single Family Home
Sub Type Single Family Residence
Listing Status Sold
Purchase Type For Sale
Square Footage 4,719 sqft
Price per Sqft $159
Subdivision Glencree
MLS Listing ID 7064080
Sold Date 07/18/22
Style Traditional
Bedrooms 5
Full Baths 4
Construction Status Resale
HOA Fees $680
HOA Y/N No
Year Built 1993
Annual Tax Amount $4,527
Tax Year 2021
Lot Size 0.650 Acres
Acres 0.65
Property Description
Stunning Ranch on full finished terrace with 20 X 40 saltwater pool in sought after Lambert HS! Backyard oasis with beautiful sparkling blue water, with deep end 9 feet. If not enjoying the pool you can hangout at the fire pit steps away or enjoy the views of the lush backyard from your covered deck! Stepping inside it equally stunning with updates throughout the home. Entering the home, you will enjoy the large, updated windows that fills each room with natural light and provides magnificent views to the backyard! Beautiful, refinished hardwoods and updated elegant light fixtures! Large dining room open to the great room with updated fireplace make for easy entertaining. Beautiful white kitchen with new backsplash is a chef's dream! The primary bedroom doesn't disappoint with newly updated spa like bath! Two more bedrooms on the main share a full bath, with an additional half bath for your guests! Tucked away upstairs is the perfect teen suite with a large bedroom and private bath! Downstairs you will find endless possibilities with this fully finished terrace. Perfect for an in-law suite with an oversized bedroom that offers an additional sitting room, steps away from the full bath. Additional rooms that are currently being used as bedrooms would be a perfect spot for a home gym, craft room or additional office. The large open room is perfect den with tons of space to make a game room, dining, or future kitchen! Words can describe the many updates in this home, you must see it to appreciate its beauty! Perfect location and highly sought-after school district, convenient to numerous restaurants and shopping!
Location
State GA
County Forsyth
Lake Name None
Rooms
Bedroom Description In-Law Floorplan, Master on Main
Other Rooms None
Basement Bath/Stubbed, Daylight, Exterior Entry, Finished, Finished Bath, Full
Main Level Bedrooms 3
Dining Room Open Concept, Separate Dining Room
Interior
Interior Features Disappearing Attic Stairs, Double Vanity, Entrance Foyer 2 Story, High Ceilings 9 ft Lower, High Speed Internet, Tray Ceiling(s), Vaulted Ceiling(s), Walk-In Closet(s)
Heating Natural Gas, Zoned
Cooling Ceiling Fan(s), Central Air, Zoned
Flooring Carpet, Ceramic Tile, Hardwood
Fireplaces Number 1
Fireplaces Type Factory Built, Family Room, Gas Log, Gas Starter
Window Features Double Pane Windows, Insulated Windows
Appliance Dishwasher, Gas Range, Gas Water Heater, Microwave
Laundry Common Area, Laundry Room, Main Level
Exterior
Exterior Feature Private Yard
Parking Features Attached, Driveway, Garage, Garage Door Opener, Garage Faces Side, Kitchen Level, Level Driveway
Garage Spaces 2.0
Fence Back Yard, Fenced, Privacy, Wood
Pool In Ground, Salt Water
Community Features Homeowners Assoc, Near Schools, Near Shopping, Playground, Pool, Tennis Court(s)
Utilities Available Cable Available, Electricity Available, Natural Gas Available, Phone Available, Water Available
Waterfront Description None
View Pool, Trees/Woods
Roof Type Composition
Street Surface Asphalt
Accessibility None
Handicap Access None
Porch Covered, Deck, Front Porch, Patio, Rear Porch, Side Porch
Total Parking Spaces 2
Private Pool false
Building
Lot Description Back Yard, Front Yard, Landscaped, Level, Wooded
Story Two
Foundation Concrete Perimeter
Sewer Septic Tank
Water Public
Architectural Style Traditional
Level or Stories Two
Structure Type Stucco, Wood Siding
New Construction No
Construction Status Resale
Schools
Elementary Schools Sharon - Forsyth
Middle Schools Riverwatch
High Schools Lambert
Others
HOA Fee Include Swim/Tennis
Senior Community no
Restrictions false
Tax ID 181 236
Ownership Fee Simple
Acceptable Financing Cash, Conventional
Listing Terms Cash, Conventional
Financing no
Special Listing Condition None
Read Less

Bought with Chapman Hall Professionals
GET MORE INFORMATION




