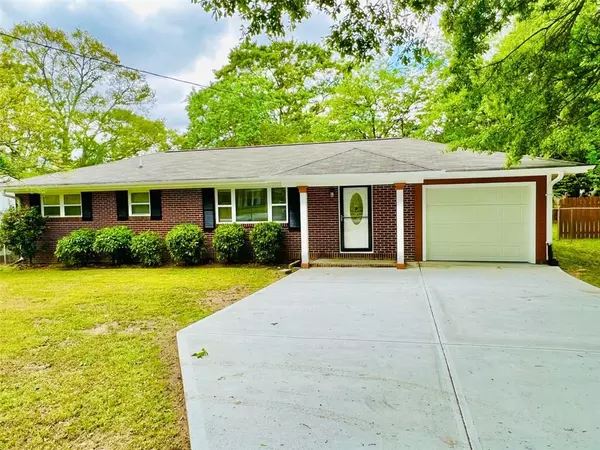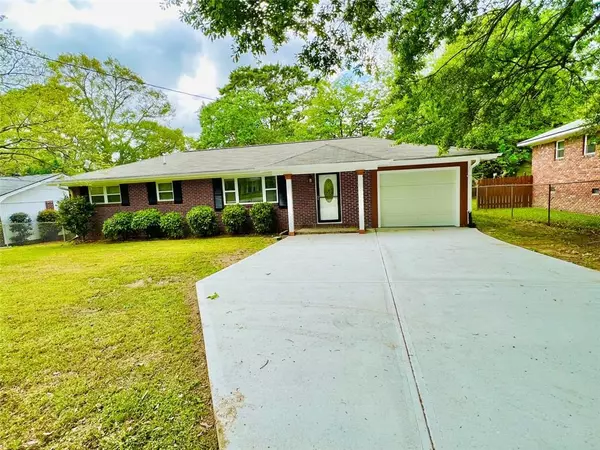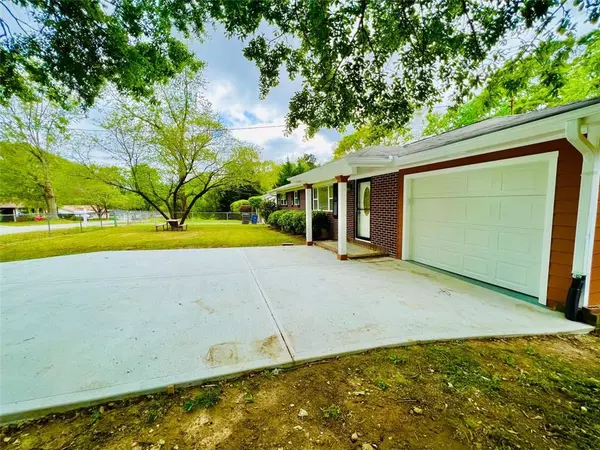For more information regarding the value of a property, please contact us for a free consultation.
8459 MEADOWBROOK DR Douglasville, GA 30134
Want to know what your home might be worth? Contact us for a FREE valuation!

Our team is ready to help you sell your home for the highest possible price ASAP
Key Details
Sold Price $275,000
Property Type Single Family Home
Sub Type Single Family Residence
Listing Status Sold
Purchase Type For Sale
Square Footage 1,150 sqft
Price per Sqft $239
Subdivision Meadowbrook
MLS Listing ID 7033745
Sold Date 07/15/22
Style Ranch
Bedrooms 3
Full Baths 2
Construction Status Updated/Remodeled
HOA Y/N No
Year Built 1966
Annual Tax Amount $1,743
Tax Year 2021
Lot Size 8,624 Sqft
Acres 0.198
Property Description
Don't miss this opportunity! This home has been completely renovated from top to bottom. No detail was left out. Convieniently located near shopping and restaurants. Enjoy your private, completely fenced front and back yards on this quiet street minutes from downtown Douglasville. Walk in to you open floor plan with sparkling new floors, fresh paint throughout and crown molding. Originally only a two bedroom, this house now has three bedrooms and two full elegant bathrooms. You won't believe the level of detail contained is this space. The living room flows right into the kitchen which boasts all new cabinets, granite tops and stainless steel appliances. You have a spacious laundry room off the kitchen and a newly enclosed garage. The whole house has been rewired and also has all new plumbing. In addition to that, it has all new light fixtures, ceiling fans, a new roof, new and widened driveway, water heater and HVAC system. Storage shed in the backyard has electricity and AC. The only thing missing is you!
Location
State GA
County Douglas
Lake Name None
Rooms
Bedroom Description Master on Main
Other Rooms Outbuilding
Basement Crawl Space
Main Level Bedrooms 3
Dining Room Great Room
Interior
Interior Features Other
Heating Central
Cooling Central Air, Ceiling Fan(s)
Flooring Laminate
Fireplaces Type None
Window Features Double Pane Windows
Appliance Electric Range, Refrigerator, Self Cleaning Oven, Range Hood, Dishwasher, Dryer, Washer
Laundry Laundry Room
Exterior
Exterior Feature Private Yard, Private Front Entry, Private Rear Entry, Rain Gutters
Parking Features Garage Door Opener, Attached, Garage, Garage Faces Front, Level Driveway
Garage Spaces 1.0
Fence Chain Link, Back Yard, Front Yard
Pool None
Community Features None
Utilities Available Electricity Available, Natural Gas Available, Sewer Available, Phone Available, Water Available
Waterfront Description None
View Other
Roof Type Shingle
Street Surface Asphalt
Accessibility None
Handicap Access None
Porch None
Total Parking Spaces 4
Building
Lot Description Back Yard, Level, Private, Front Yard
Story One
Foundation Brick/Mortar
Sewer Public Sewer
Water Public
Architectural Style Ranch
Level or Stories One
Structure Type Brick 4 Sides
New Construction No
Construction Status Updated/Remodeled
Schools
Elementary Schools Burnett
Middle Schools Chestnut Log
High Schools Douglas County
Others
Senior Community no
Restrictions false
Tax ID 0021015C101
Special Listing Condition None
Read Less

Bought with RE/MAX Around Atlanta Realty
GET MORE INFORMATION




