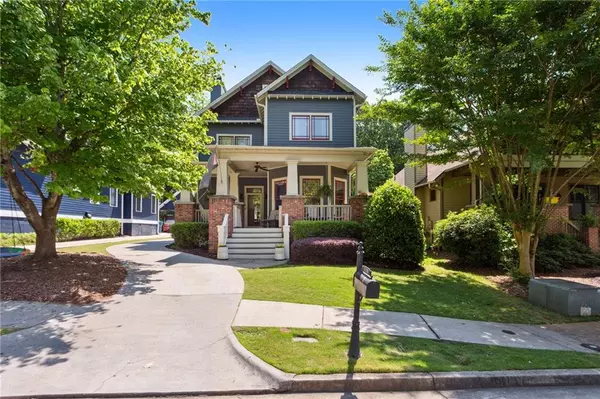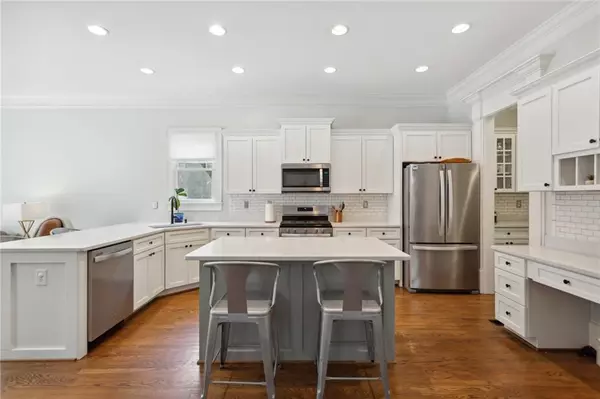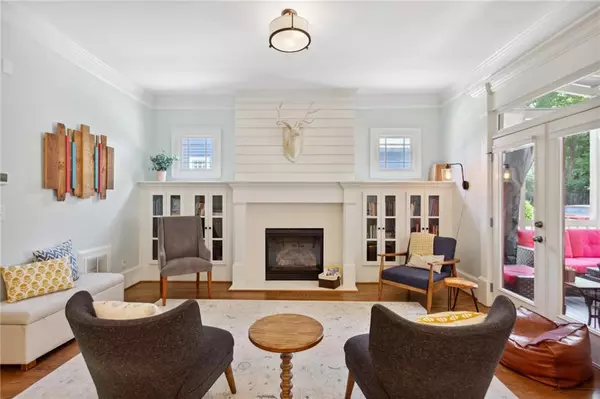For more information regarding the value of a property, please contact us for a free consultation.
213 Elvan AVE NE Atlanta, GA 30317
Want to know what your home might be worth? Contact us for a FREE valuation!

Our team is ready to help you sell your home for the highest possible price ASAP
Key Details
Sold Price $955,000
Property Type Single Family Home
Sub Type Single Family Residence
Listing Status Sold
Purchase Type For Sale
Square Footage 2,680 sqft
Price per Sqft $356
Subdivision Hawthorn Park Kirkwood
MLS Listing ID 7060044
Sold Date 07/11/22
Style Bungalow
Bedrooms 4
Full Baths 2
Half Baths 1
Construction Status Resale
HOA Fees $600
HOA Y/N Yes
Year Built 2003
Annual Tax Amount $192
Tax Year 2020
Lot Size 8,712 Sqft
Acres 0.2
Property Description
Welcome to this spacious, updated home located in the desirable Hawthorn Park neighborhood in Kirkwood! The home is tucked away on a treelined cul-de-sac yet also conveniently close to all the benefits of intown living. Easily walk to Bessie Branham Park, Sun in My Belly or East Lake Marta to watch Atlanta United or Falcons. The home boasts great natural light, an open entertainer’s floorplan, updated lighting and fresh paint throughout. The kitchen is fresh with new countertops and updated cabinets with loads of storage. Upstairs you’ll find the primary suite with custom closet and soaker tub in bathroom. Two additional bedrooms and large bathroom complete the second level. Up one more flight of stairs, you’ll find the fourth bedroom - perfect for someone wanting a bit more privacy or turn it into your bonus room for family movie nights. Head outside through the screened porch and enjoy the easy indoor/outdoor flow to the yard and detached garage. Additional unfinished storage above garage with permanent stairs waiting for your personal touch. Wonderful neighborhood with so much to love. Welcome home!
Location
State GA
County Dekalb
Lake Name None
Rooms
Bedroom Description Other
Other Rooms None
Basement Crawl Space
Dining Room Separate Dining Room
Interior
Interior Features High Ceilings 9 ft Main, High Ceilings 10 ft Lower, Walk-In Closet(s), Wet Bar
Heating Forced Air, Natural Gas, Zoned
Cooling Ceiling Fan(s), Central Air, Zoned
Flooring Hardwood
Fireplaces Number 1
Fireplaces Type Family Room, Gas Log
Window Features Insulated Windows
Appliance Dishwasher, Disposal, Gas Oven, Microwave, Refrigerator
Laundry Laundry Room, Upper Level
Exterior
Exterior Feature None
Parking Features Carport, Detached, Garage Door Opener, Kitchen Level, Level Driveway
Fence Fenced
Pool None
Community Features Homeowners Assoc, Public Transportation
Utilities Available Cable Available
Waterfront Description None
View Other
Roof Type Other
Street Surface Paved
Accessibility None
Handicap Access None
Porch Screened, Wrap Around
Total Parking Spaces 2
Building
Lot Description Cul-De-Sac, Level, Private
Story Two
Foundation None
Sewer Public Sewer
Water Public
Architectural Style Bungalow
Level or Stories Two
Structure Type Cement Siding
New Construction No
Construction Status Resale
Schools
Elementary Schools Fred A. Toomer
Middle Schools Martin L. King Jr.
High Schools Maynard Jackson
Others
HOA Fee Include Maintenance Grounds
Senior Community no
Restrictions false
Tax ID 15 212 04 110
Special Listing Condition None
Read Less

Bought with PalmerHouse Properties
GET MORE INFORMATION




