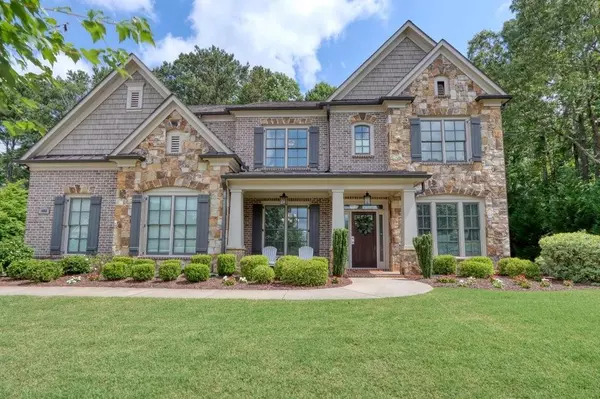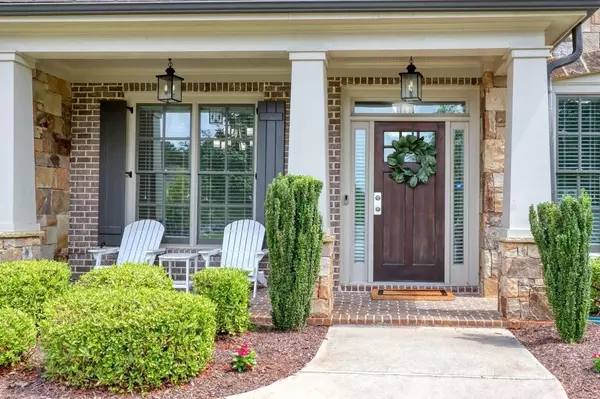For more information regarding the value of a property, please contact us for a free consultation.
8060 Preservation DR Alpharetta, GA 30005
Want to know what your home might be worth? Contact us for a FREE valuation!

Our team is ready to help you sell your home for the highest possible price ASAP
Key Details
Sold Price $927,500
Property Type Single Family Home
Sub Type Single Family Residence
Listing Status Sold
Purchase Type For Sale
Square Footage 3,896 sqft
Price per Sqft $238
Subdivision Webb Bridge Preserve
MLS Listing ID 7057040
Sold Date 07/05/22
Style Craftsman, Traditional
Bedrooms 5
Full Baths 4
Construction Status Resale
HOA Fees $470
HOA Y/N Yes
Year Built 2016
Annual Tax Amount $7,532
Tax Year 2021
Lot Size 0.360 Acres
Acres 0.36
Property Description
The executive home you've been waiting for in Alpharetta with stunning brick and stone elevation. Situated on a cul-de-sac in the sought after enclave of Webb Bridge Preserve. Exceptional community, location and schools. Spend your mornings with coffee on the covered front porch and evenings relaxing from the perfect vantage point. Step inside to the reception foyer where you'll be impressed with the main level spaces. At first glance you'll notice the tremendous natural light, millwork, coffered ceilings, stone accents and hardwoods throughout the main. Living is made easy with stepless entry for guests or full-time residents that desire main level living. The main level guest room has two large closets and access to the full bath, kitchen, and multiple indoor/outdoor living spaces. The kitchen is the heart of the home centered among several living spaces. Easy entertaining with a large seated granite island, stainless appliances, white cabinets, beautiful backsplash and stunning vent hood above the 5-burner gas cooktop. Lots of cabinet storage, large walk-in pantry and sought after appliance pantry, keeping large items hidden and the kitchen clean. Built-in mudroom entry from the 3-car garages -- the perfect organized drop zone for bags, coats and shoes. Beyond the kitchen, you'll find the butlers entry and prep bar into the formal dining room with board and batten trim, home office with built-in shelving, large family room with coffered ceiling and stone gas fireplace with hearth, large keeping room with fireplace, and the spacious screened-in porch room with stone fireplace, wooden beam mantle and grilling area. Head upstairs to the owners’ suite with beautiful trey ceiling, natural light and ensuite bath with granite counter vanity, gorgeous cabinetry, large tilework, luxurious shower, soaking tub, and custom organization in the master closet. Step into the large bonus perfect for the home theater, home school room or flexible recreation space. Secondary upper bedrooms are spacious with dual entry Jack n Jill bath. Bedroom #4 with a private ensuite full bathroom. Incredible yard front and back with fenced in rear, landscaping, level space to play, privacy trees and grilling space. Alarm and multiple camera system remains. Conveniently located to several grocery stores, restaurants, shopping, medical, GA 400, Avalon, and downtown Alpharetta. Webb Bridge Preserve is not just a neighborhood - it's a lifestyle!
Location
State GA
County Fulton
Lake Name None
Rooms
Bedroom Description Other
Other Rooms None
Basement None
Main Level Bedrooms 1
Dining Room Butlers Pantry, Separate Dining Room
Interior
Interior Features Bookcases, Entrance Foyer, High Ceilings 9 ft Main, High Ceilings 9 ft Upper, High Speed Internet, Walk-In Closet(s)
Heating Forced Air, Natural Gas, Zoned
Cooling Ceiling Fan(s), Central Air, Zoned
Flooring Hardwood
Fireplaces Number 3
Fireplaces Type Family Room, Gas Log, Gas Starter, Keeping Room, Outside
Window Features Insulated Windows
Appliance Dishwasher, Disposal, Double Oven, ENERGY STAR Qualified Appliances, Gas Range, Gas Water Heater, Microwave, Refrigerator, Self Cleaning Oven
Laundry Laundry Room, Upper Level
Exterior
Exterior Feature Garden
Parking Features Garage
Garage Spaces 3.0
Fence Back Yard, Privacy, Wood
Pool None
Community Features Homeowners Assoc, Near Schools, Near Shopping, Near Trails/Greenway, Sidewalks, Street Lights
Utilities Available Cable Available, Electricity Available, Natural Gas Available, Underground Utilities
Waterfront Description None
View Other
Roof Type Composition
Street Surface Paved
Accessibility None
Handicap Access None
Porch Covered, Front Porch, Rear Porch
Total Parking Spaces 3
Building
Lot Description Cul-De-Sac, Landscaped, Private, Wooded
Story Two
Foundation Slab
Sewer Public Sewer
Water Public
Architectural Style Craftsman, Traditional
Level or Stories Two
Structure Type Brick 3 Sides, Cement Siding, Stone
New Construction No
Construction Status Resale
Schools
Elementary Schools Lake Windward
Middle Schools Webb Bridge
High Schools Alpharetta
Others
HOA Fee Include Insurance, Maintenance Grounds
Senior Community no
Restrictions false
Tax ID 11 035001592321
Special Listing Condition None
Read Less

Bought with Keller Williams North Atlanta
GET MORE INFORMATION




