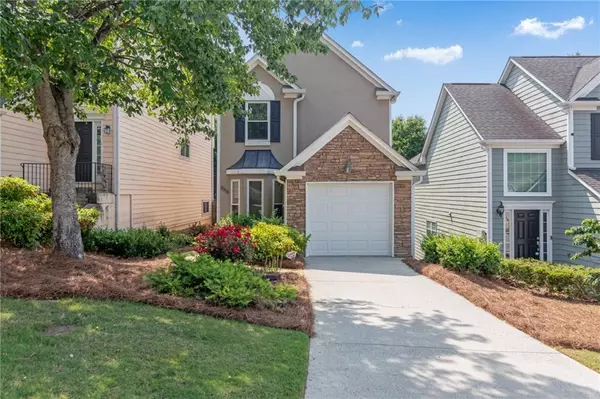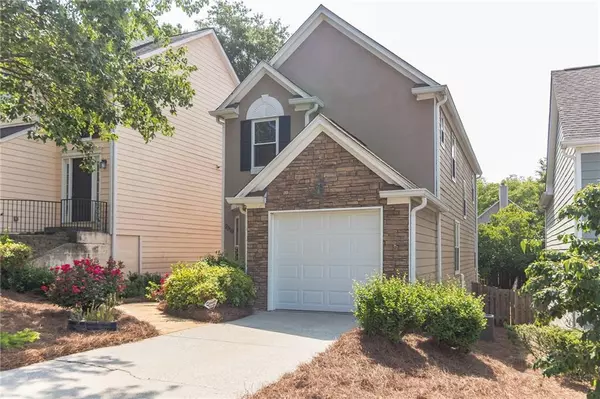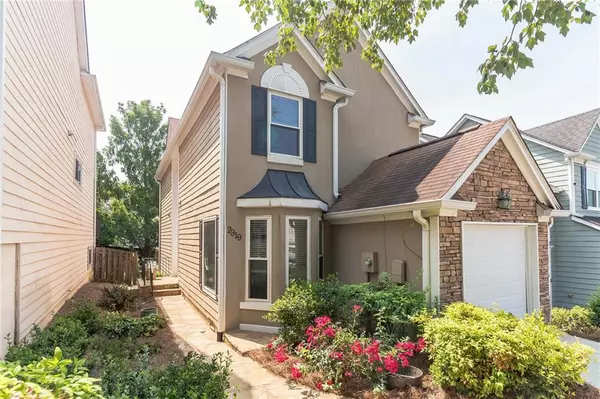For more information regarding the value of a property, please contact us for a free consultation.
2319 Oak Glenn CIR Duluth, GA 30096
Want to know what your home might be worth? Contact us for a FREE valuation!

Our team is ready to help you sell your home for the highest possible price ASAP
Key Details
Sold Price $383,000
Property Type Single Family Home
Sub Type Single Family Residence
Listing Status Sold
Purchase Type For Sale
Square Footage 1,776 sqft
Price per Sqft $215
Subdivision Stanton Court
MLS Listing ID 7051478
Sold Date 06/30/22
Style Bungalow, Traditional
Bedrooms 3
Full Baths 2
Half Baths 1
Construction Status Resale
HOA Fees $1,320
HOA Y/N Yes
Year Built 1996
Annual Tax Amount $733
Tax Year 2021
Lot Size 3,920 Sqft
Acres 0.09
Property Description
Welcome Home to this incredibly well-maintained and updated charming row-style home! Much Much Larger than it appears! This home has beautiful LVT flooring throughout. The renovated eat-in kitchen has a bay window, soft close drawers, granite counters, tile backsplash, garbage disposal, wine refrigerator and stainless steel appliances. The beautiful pass-thru window opens into the dining area. The living room has a cozy fireplace to snuggle up in front of in the winter and opens up to a beautiful large deck and amazing landscaped garden. Upstairs there are 3 nicely sized bedrooms. The master bedroom has a lovely cathedral ceiling, LVT flooring, and a barn door that enters the bathroom. The bathroom is recently renovated with incredible tile and stone shower and granite counters and soft close cabinets. And check out the closet! 2 additional nice-sized bedrooms with a true jack n jill bathroom. Also upstairs is the laundry room with a newer washer and dryer that stays with the home! This home will surprise you with space! New garage door. New gutters. New complete HVAC unit. A totally encapsulated crawl space (this keeps the temperatures down in the home) Conveniently located minutes from shopping, parks, entertainment, and interstates. This one will check all the boxes!
Location
State GA
County Gwinnett
Lake Name None
Rooms
Bedroom Description Oversized Master, Other
Other Rooms None
Basement Crawl Space
Dining Room Seats 12+, Separate Dining Room
Interior
Interior Features Entrance Foyer, Entrance Foyer 2 Story, Vaulted Ceiling(s), Walk-In Closet(s), Other
Heating Central
Cooling Ceiling Fan(s), Central Air
Flooring Carpet, Laminate, Sustainable
Fireplaces Number 1
Fireplaces Type Factory Built, Gas Starter
Window Features Double Pane Windows
Appliance Dishwasher, Disposal, Dryer, Electric Range, Microwave, Range Hood, Washer, Other
Laundry Laundry Room, Upper Level
Exterior
Exterior Feature Garden, Private Front Entry, Private Yard, Rain Gutters, Other
Parking Features Attached, Garage, Garage Door Opener, Garage Faces Front, Kitchen Level, Level Driveway
Garage Spaces 1.0
Fence Fenced
Pool None
Community Features Clubhouse, Homeowners Assoc, Lake, Near Schools, Near Shopping, Playground, Pool, Street Lights, Tennis Court(s)
Utilities Available Cable Available, Electricity Available, Natural Gas Available, Phone Available, Sewer Available, Water Available
Waterfront Description None
View Other
Roof Type Composition
Street Surface Asphalt
Accessibility None
Handicap Access None
Porch Deck, Side Porch
Total Parking Spaces 1
Building
Lot Description Back Yard, Front Yard, Landscaped, Level, Private
Story Two
Foundation Concrete Perimeter
Sewer Public Sewer
Water Public
Architectural Style Bungalow, Traditional
Level or Stories Two
Structure Type Stone, Wood Siding
New Construction No
Construction Status Resale
Schools
Elementary Schools Chesney
Middle Schools Duluth
High Schools Duluth
Others
Senior Community no
Restrictions false
Tax ID R6230A208
Special Listing Condition None
Read Less

Bought with Virtual Properties Realty.com
GET MORE INFORMATION




