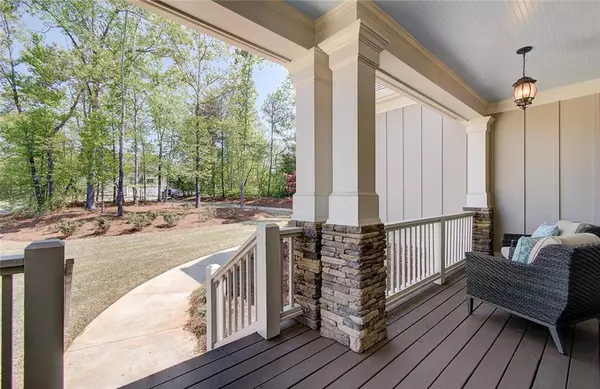For more information regarding the value of a property, please contact us for a free consultation.
267 Chestnut Oak LN Dawsonville, GA 30534
Want to know what your home might be worth? Contact us for a FREE valuation!

Our team is ready to help you sell your home for the highest possible price ASAP
Key Details
Sold Price $715,000
Property Type Single Family Home
Sub Type Single Family Residence
Listing Status Sold
Purchase Type For Sale
Square Footage 3,454 sqft
Price per Sqft $207
Subdivision Oak Forest
MLS Listing ID 7021773
Sold Date 06/30/22
Style Craftsman
Bedrooms 5
Full Baths 4
Construction Status Resale
HOA Y/N Yes
Year Built 2015
Annual Tax Amount $4,499
Tax Year 2021
Lot Size 1.020 Acres
Acres 1.02
Property Description
IMMACULATE, 5 BED/4BATH HOME, on a GORGEOUS 1.02 ACRE private wooded lot in the beautiful OAK FOREST subdivision just MINUTES from HWY 400 and all the DAWSONVILLE AREA SHOPPING and RESTAURANTS. Come sip your morning coffee on the ROCKING CHAIR FRONT PORCH as you enjoy your serene surroundings. This STUNNING CUSTOM-BUILT home boasts QUALITY & LUXURY craftsmanship throughout. HIGH-END finishes include COFFERED & TRAY CEILINGS, 3” plank REAL HARDWOOD FLOORS throughout the entire home, GRANITE COUNTERTOPS, DELUXE CUSTOM CABINETRY, UPGRADED TILE, new LIGHT FIXTURES, and 2 FLOOR-TO-CEILING stacked STONE FIREPLACES. This MAIN LEVEL MASTER home is perfect for entertaining w/ the spacious OPEN CONCEPT floor plan featuring a 2-STORY GREATROOM boasting a QUADRA-Fire wood burning fireplace that is open to a SPECTACULAR CHEF’S KITCHEN. The fantastic kitchen has trendy WHITE CABINETS, Granite Countertops, under cabinet lighting, AN ISLAND, STAINLESS STEEL APPLIANCES & water FILTRATION system. On the other side of the kitchen, you will find a LARGE BUT COZY FIRESIDE KEEPING ROOM complete with CUSTOM BUILT-INS. In addition to the HUGE MAIN LEVEL OWNERS SUITE, you will find a full well-appointed GUEST ROOM W/ FULL BATH next to the keeping room. Upstairs you will find 3 ADDITIONAL BEDROOMS. One boasts a private OVERSIZED BATHROOM SUITE, and another is a LARGE FLEX room that can be used as a bedroom or gaming/tv room. All bathrooms throughout the home feature COMFORT HEIGHT TOILETS, TALL VANITIES, GRANITE COUNTERTOPS, and upgraded PLUMBING FIXTURES. Even the laundry room is upgraded with extra tall custom cabinets, granite counters, and a large FARM-STYLE STAINLESS SINK. Don’t miss the SERENE SCREENED IN PORCH for entertaining friends and family as you overlook the PRIVATE BACKYARD. The home also has an ALARM SYSTEM and SPRINKLER SYSTEM in both the front and back yards. The 3 CAR GARAGE is OVERSIZED and measures 26' DEEP TO ACCOMMODATE LARGE VEHICLES and also sports a 220 VOLT OUTLET for working with tools or recharging a car. There is a sidewalk from the driveway around to the back of the home that leads to a DOUBLE DOOR STORAGE AREA perfect for storing your lawnmower. The 2186 sq ft UNFINISHED BASEMENT has tons of windows and LOTS OF POTENTIAL. Stop by and check out the Oak Forest CLUBHOUSE, SWIMMING POOL, and TENNIS COURTS on your way into the subdivision. Also, has EASY ACCESS TO LAKE LANIER. THIS HOME IS A GEM.........MAKE YOUR APPOINTMENT TODAY!
Location
State GA
County Dawson
Lake Name Lanier
Rooms
Bedroom Description In-Law Floorplan, Master on Main, Oversized Master
Other Rooms None
Basement Bath/Stubbed, Daylight, Full, Unfinished
Main Level Bedrooms 2
Dining Room Separate Dining Room
Interior
Interior Features Bookcases, Cathedral Ceiling(s), Coffered Ceiling(s), Double Vanity, Entrance Foyer, High Ceilings 9 ft Upper, High Ceilings 10 ft Lower, Low Flow Plumbing Fixtures, Walk-In Closet(s)
Heating Central, Forced Air
Cooling Ceiling Fan(s), Central Air, Zoned
Flooring Ceramic Tile, Hardwood
Fireplaces Number 2
Fireplaces Type Factory Built, Gas Starter, Great Room, Keeping Room, Wood Burning Stove
Window Features Double Pane Windows, Insulated Windows
Appliance Dishwasher, Electric Oven, Gas Range, Microwave, Self Cleaning Oven
Laundry Laundry Room, Main Level
Exterior
Exterior Feature Private Yard
Parking Features Garage, Garage Door Opener, Garage Faces Side, Kitchen Level, Level Driveway
Garage Spaces 3.0
Fence None
Pool None
Community Features Homeowners Assoc, Pool
Utilities Available Cable Available, Electricity Available, Natural Gas Available, Phone Available, Underground Utilities, Water Available
Waterfront Description None
View Trees/Woods
Roof Type Composition
Street Surface Concrete
Accessibility Accessible Approach with Ramp
Handicap Access Accessible Approach with Ramp
Porch Covered, Deck, Front Porch, Patio, Screened
Total Parking Spaces 3
Building
Lot Description Cul-De-Sac
Story One and One Half
Foundation Concrete Perimeter
Sewer Septic Tank
Water Public
Architectural Style Craftsman
Level or Stories One and One Half
Structure Type Cement Siding, Stone
New Construction No
Construction Status Resale
Schools
Elementary Schools Kilough
Middle Schools Dawson County
High Schools Dawson County
Others
HOA Fee Include Swim/Tennis
Senior Community no
Restrictions false
Tax ID 113 072 079
Special Listing Condition None
Read Less

Bought with Harry Norman Realtors
GET MORE INFORMATION




