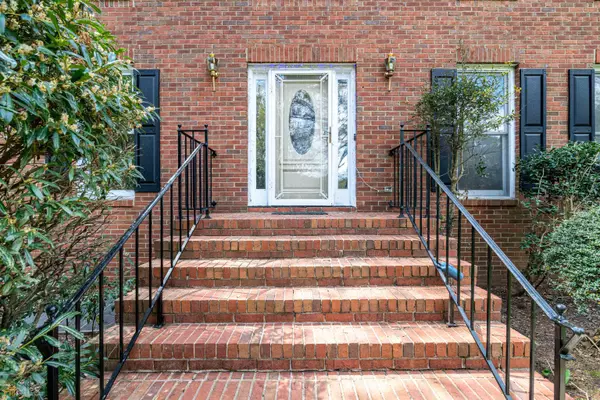Bought with Joy A. Hughes • BHHS Georgia Properties
For more information regarding the value of a property, please contact us for a free consultation.
2763 Cliffview DR Lilburn, GA 30047
Want to know what your home might be worth? Contact us for a FREE valuation!

Our team is ready to help you sell your home for the highest possible price ASAP
Key Details
Sold Price $487,500
Property Type Single Family Home
Sub Type Single Family Residence
Listing Status Sold
Purchase Type For Sale
Square Footage 3,524 sqft
Price per Sqft $138
Subdivision Rivercliff Trace
MLS Listing ID 20033227
Sold Date 07/08/22
Style Brick 3 Side,Traditional
Bedrooms 4
Full Baths 2
Half Baths 1
Construction Status Resale
HOA Y/N No
Year Built 1984
Annual Tax Amount $4,451
Tax Year 2021
Lot Size 2.030 Acres
Property Description
Back on the market due to no fault of seller, This is a beautiful 3 sided brick, 2 story home with a basement tucked away in an established community off Stone Drive/Highway 78 and close to dining and shopping. This home sits on a 2 acre lot with a finished basement with storage area, office/playroom, billiard room with pool table, & media room just perfect for entertaining. Dual staircase, recessed lighting on main level and a gourmet kitchen with gorgeous granite countertops, stainless steel appliances, a breakfast bar, breakfast nook, island, and plenty of cabinet space, a large laundry room, & powder room. The family room boasts a brick fireplace with book case shelving. Large outdoor deck for your grill and patio needs & also leads to the family sized in-ground pool which can use your TLC to be summer ready! A part of the deck is also enclosed for you to enjoy the rainy days. The second level offers 4 spacious bedrooms with a huge owners suite with walk in closet, column posts, and has a sitting area and connecting study/home office with tons of light. An upstairs bedroom connects to a sun-room/play room that overlooks the pool, large deck, garden view and backyard. Please go and show. Seller received multiply offers and all offers are due by May 1st 6pm
Location
State GA
County Gwinnett
Rooms
Basement Boat Door, Interior Entry, Exterior Entry, Finished, Full
Interior
Interior Features Bookcases, Double Vanity, Rear Stairs, Tile Bath, Walk-In Closet(s)
Heating Central, Forced Air
Cooling Ceiling Fan(s), Central Air, Attic Fan
Flooring Hardwood, Carpet, Laminate
Fireplaces Number 1
Exterior
Parking Features Attached, Garage Door Opener, Garage, Kitchen Level, RV/Boat Parking
Community Features None
Utilities Available Cable Available, Sewer Connected, High Speed Internet, Natural Gas Available, Phone Available
Roof Type Composition
Building
Story Two
Sewer Public Sewer
Level or Stories Two
Construction Status Resale
Schools
Elementary Schools Shiloh
Middle Schools Shiloh
High Schools Shiloh
Others
Financing FHA
Read Less

© 2025 Georgia Multiple Listing Service. All Rights Reserved.



