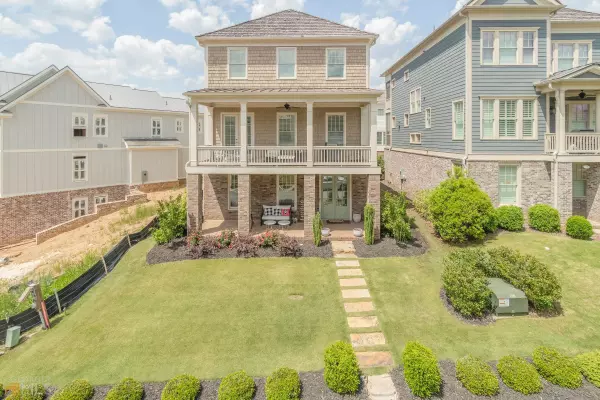For more information regarding the value of a property, please contact us for a free consultation.
5830 Edenbrooke DR Cumming, GA 30040
Want to know what your home might be worth? Contact us for a FREE valuation!

Our team is ready to help you sell your home for the highest possible price ASAP
Key Details
Sold Price $855,000
Property Type Single Family Home
Sub Type Single Family Residence
Listing Status Sold
Purchase Type For Sale
Square Footage 3,219 sqft
Price per Sqft $265
Subdivision Vickery
MLS Listing ID 10045807
Sold Date 07/06/22
Style Contemporary,Other
Bedrooms 3
Full Baths 3
Half Baths 1
Construction Status Resale
HOA Fees $1,500
HOA Y/N Yes
Year Built 2016
Annual Tax Amount $5,825
Tax Year 2021
Lot Size 3,920 Sqft
Property Description
Gorgeous Charleston-style home in sought after Vickery Village. TONS of upgrades throughout the home and beautiful professional landscaping. As you enter the home youCOre welcomed in a gorgeous entryway with a custom built-in bench with storage and stacked stone tile framing the large windows. ThereCOs a large room off the entryway with a full bath that can be used as a 4th bedroom or a media/game room. On the main level is an open concept living, kitchen, breakfast/dining area, and cafe nook. The kitchen has beautiful white cabinets, Cambria quartz counters, and an extra large island thatCOs perfect for entertaining. Breakfast/Informal Dining area has a custom bar with a quartz counter, pull-out drawers for storage, wine glass rack, and under-shelf lighting. The living area has a large dual-sided fireplace with color-changing stones, custom slate counters on the built-ins, and shiplap accents that frame the fireplace. Next to the living area is a quaint cafe nook with custom brick-accented walls and a door that leads to the large screened-in porch. There is a half bath on the main level as well as an office with a custom wood accented ceiling, recessed lighting, and custom wood, iron, and glass barn doors. The office also features french doors that lead to the front porch where you can watch the most magnificent sunsets over the lake. There is an additional room adjacent to the office that can be used as a formal dining room, library, den, or game room. The 3rd floor features an oversized Master bedroom, a large walk-in closet with custom built-ins, and a spa-like bath including dual vanities, a large walk-in tile shower, and a luxurious soaking tub. There are two additional bedrooms, a full bath and a laundry room on the 3rd floor as well. This home is a MUST-SEE!
Location
State GA
County Forsyth
Rooms
Basement None
Interior
Interior Features Bookcases, Tray Ceiling(s), High Ceilings, Double Vanity, Soaking Tub, Pulldown Attic Stairs, Separate Shower, Tile Bath, Walk-In Closet(s)
Heating Natural Gas, Forced Air, Zoned
Cooling Electric, Ceiling Fan(s), Central Air, Zoned
Flooring Hardwood, Tile, Carpet
Fireplaces Number 1
Fireplaces Type Living Room, Outside, Gas Starter
Exterior
Parking Features Attached, Garage Door Opener, Garage, Side/Rear Entrance
Garage Spaces 2.0
Community Features Lake, Park, Playground, Pool, Sidewalks, Street Lights, Tennis Court(s), Walk To Schools, Walk To Shopping
Utilities Available Underground Utilities, Cable Available, Sewer Connected, Electricity Available, High Speed Internet, Natural Gas Available, Phone Available, Water Available
View Lake
Roof Type Metal,Wood
Building
Story Three Or More
Foundation Slab
Sewer Public Sewer
Level or Stories Three Or More
Construction Status Resale
Schools
Elementary Schools Vickery Creek
Middle Schools Vickery Creek
High Schools West Forsyth
Others
Acceptable Financing Cash, Conventional, FHA, VA Loan
Listing Terms Cash, Conventional, FHA, VA Loan
Financing Conventional
Special Listing Condition Agent/Seller Relationship
Read Less

© 2024 Georgia Multiple Listing Service. All Rights Reserved.
GET MORE INFORMATION




