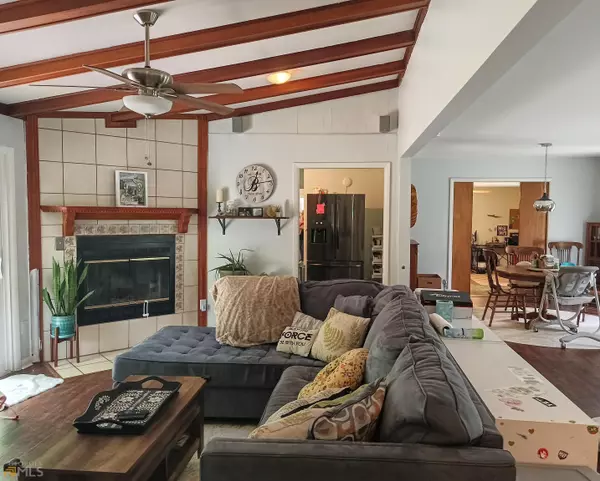Bought with Amanda Taylor • Coldwell Banker Upchurch Rlty.
For more information regarding the value of a property, please contact us for a free consultation.
150 Shawnee DR Athens, GA 30606
Want to know what your home might be worth? Contact us for a FREE valuation!

Our team is ready to help you sell your home for the highest possible price ASAP
Key Details
Sold Price $338,000
Property Type Single Family Home
Sub Type Single Family Residence
Listing Status Sold
Purchase Type For Sale
Square Footage 2,231 sqft
Price per Sqft $151
Subdivision Forest Heights
MLS Listing ID 20039479
Sold Date 06/30/22
Style Brick 4 Side,Ranch
Bedrooms 3
Full Baths 2
Construction Status Updated/Remodeled
HOA Y/N No
Year Built 1963
Annual Tax Amount $3,230
Tax Year 2022
Lot Size 0.490 Acres
Property Description
Welcome to 150 Shawnee Dr.! This brick Ranch in the heart of Athens GA's Forest Heights subdivision has plenty of room, boasting 2200+ square feet of main floor living space. There are 3 bedrooms and 2 full bathrooms on one side of the house and a spacious bonus-room and 2-car attached garage on the other side. The kitchen has stainless steel appliances, ample pantry space, and access to the bonus room and living area. The homeowners remodeled the traditional 1960s design by removing a wall and creating a large open living and dining space in the center of the home. Off of the living room there is a deck overlooking a large, semi-private, fenced back yard. This home also features a partial basement with exterior access, offering an additional 700+ square feet (total 2,985sf)! All the "behind-the-scenes" hard work has been completed in the past few years by the current homeowners, thereby creating a desirable and move-in-ready "blank canvas" for new owners. ***Repairs/Upgrades since 2017 include: new roof, new HVAC, new water heater, electrical system re-wire, new windows, privacy fence, new sliding glass doors, blown-in attic insulation, removal of cast-iron plumbing pipes and clean-out of main plumbing drain, updated back porch, added lean-to to garden shed, planted fruit trees and built raised garden beds.*** Come and see this amazing, well-maintained home today!
Location
State GA
County Clarke
Rooms
Basement Interior Entry, Exterior Entry, Partial
Main Level Bedrooms 3
Interior
Interior Features Master On Main Level
Heating Electric, Central, Heat Pump
Cooling Electric, Central Air, Heat Pump
Flooring Hardwood, Tile, Vinyl
Fireplaces Number 1
Fireplaces Type Basement
Exterior
Parking Features Attached, Garage
Garage Spaces 2.0
Fence Fenced, Back Yard
Community Features None
Utilities Available Sewer Connected, Electricity Available, High Speed Internet, Natural Gas Available, Phone Available
Roof Type Composition
Building
Story One
Foundation Pillar/Post/Pier
Sewer Public Sewer
Level or Stories One
Construction Status Updated/Remodeled
Schools
Elementary Schools Oglethorpe Avenue
Middle Schools Burney Harris Lyons
High Schools Clarke Central
Others
Acceptable Financing Cash, Conventional, FHA, VA Loan
Listing Terms Cash, Conventional, FHA, VA Loan
Financing VA
Read Less

© 2024 Georgia Multiple Listing Service. All Rights Reserved.
GET MORE INFORMATION




