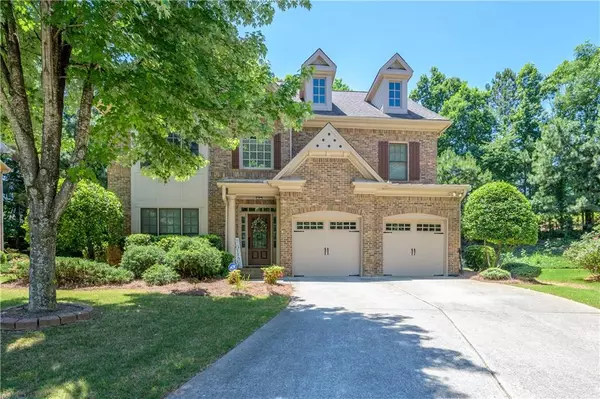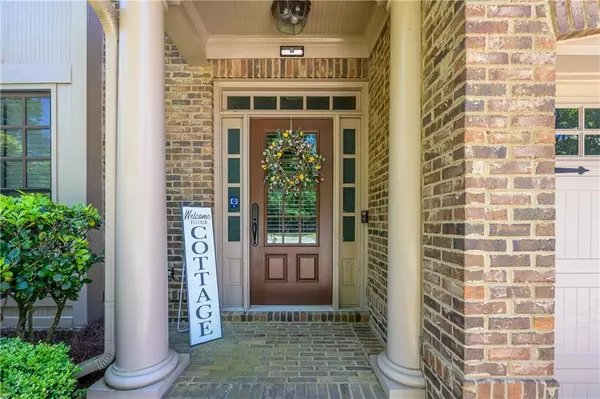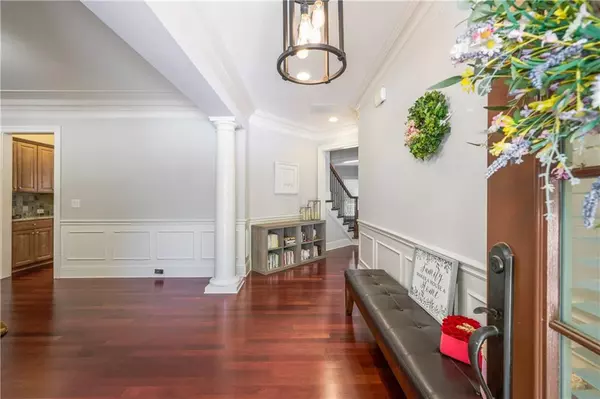For more information regarding the value of a property, please contact us for a free consultation.
1784 Morningdale CIR Duluth, GA 30097
Want to know what your home might be worth? Contact us for a FREE valuation!

Our team is ready to help you sell your home for the highest possible price ASAP
Key Details
Sold Price $700,000
Property Type Single Family Home
Sub Type Single Family Residence
Listing Status Sold
Purchase Type For Sale
Square Footage 3,200 sqft
Price per Sqft $218
Subdivision Ashmore
MLS Listing ID 7050181
Sold Date 06/30/22
Style Craftsman, Traditional
Bedrooms 4
Full Baths 3
Half Baths 1
Construction Status Resale
HOA Fees $750
HOA Y/N Yes
Year Built 2007
Annual Tax Amount $5,693
Tax Year 2021
Lot Size 0.340 Acres
Acres 0.34
Property Description
Amazingly well-maintained cozy, bright & beautiful 3-sided brick home with a big Sunroom. It's rare to find this cabin-like sunroom with new window system! Screen roll is kept inside of the window frame so when you open the sunroom window, the screen comes out and make you feel like you're in a tent at camping ground! Also the expanded concrete patio with private back yard is a great space to spend the outdoors with family! Another wonderful thing about this house is located in a quiet cul-de-sac lot that everyone likes!
Beautiful hardwood flooring throughout the entire house. Updated modern style lighting fixtures. Nice gourmet kitchen has gorgeous tall quality cabinets, granite counter top and TWO walk in pantries AND the butler's pantry provides you extra space. Enjoy the wall of glass doors in the breakfast area and the large windows in the family room that keep the home flooded with natural day light and give a perfect view of the peaceful backyard. A large owners suite with trey ceiling, walk in closet with high quality wooden closet system, luxurious master bath with separate tub and shower. A secondary bedroom has separate full bathroom and other two bedrooms have a jack-and-jill bath. Too many things to list it! Must come and check what this lovely house offers to you! Very convenient location! Minutes away from I-85 exit 109. Schools, markets, restaurants, banks, stores and all you need is near.
Award-winning Peachtree Ridge school district!
*OPEN FROM SATURDAY 1PM-3PM, MAY 21, 2022 *
Location
State GA
County Gwinnett
Lake Name None
Rooms
Bedroom Description Oversized Master, Other
Other Rooms None
Basement None
Dining Room Butlers Pantry, Seats 12+
Interior
Interior Features Bookcases, Double Vanity, Entrance Foyer, High Ceilings 9 ft Main, High Ceilings 9 ft Upper, Tray Ceiling(s), Walk-In Closet(s), Other
Heating Forced Air, Heat Pump, Natural Gas, Zoned
Cooling Ceiling Fan(s), Central Air, Zoned
Flooring Ceramic Tile, Hardwood
Fireplaces Number 1
Fireplaces Type Factory Built, Family Room, Glass Doors
Window Features Double Pane Windows
Appliance Dishwasher, Disposal, Gas Cooktop, Gas Oven, Gas Water Heater, Microwave, Range Hood
Laundry Laundry Room, Upper Level
Exterior
Exterior Feature Garden
Parking Features Attached, Driveway, Garage, Garage Door Opener, Garage Faces Front, Level Driveway
Garage Spaces 2.0
Fence None
Pool None
Community Features Homeowners Assoc, Near Schools, Near Shopping, Near Trails/Greenway, Pool, Sidewalks, Street Lights
Utilities Available Cable Available, Electricity Available, Natural Gas Available, Phone Available, Sewer Available, Underground Utilities, Water Available
Waterfront Description None
View Other
Roof Type Composition, Shingle
Street Surface Asphalt, Paved
Accessibility None
Handicap Access None
Porch Patio
Total Parking Spaces 2
Building
Lot Description Back Yard, Cul-De-Sac, Front Yard, Landscaped, Level
Story Two
Foundation Slab
Sewer Public Sewer
Water Public
Architectural Style Craftsman, Traditional
Level or Stories Two
Structure Type Brick 3 Sides, HardiPlank Type
New Construction No
Construction Status Resale
Schools
Elementary Schools Parsons
Middle Schools Hull
High Schools Peachtree Ridge
Others
HOA Fee Include Swim/Tennis
Senior Community no
Restrictions false
Tax ID R7156 446
Special Listing Condition None
Read Less

Bought with Virtual Properties Realty. Biz
GET MORE INFORMATION




