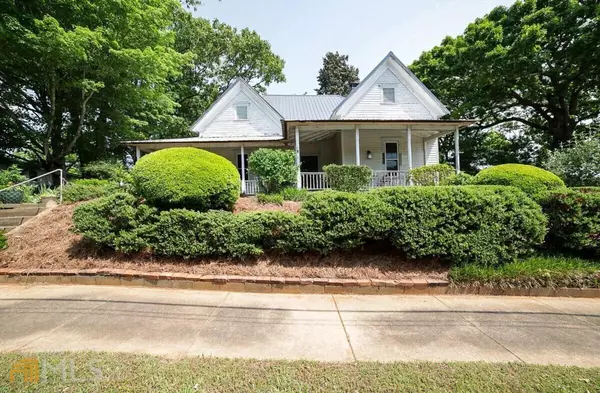Bought with Barbara Jenkins
For more information regarding the value of a property, please contact us for a free consultation.
15 Comer ST Maysville, GA 30558
Want to know what your home might be worth? Contact us for a FREE valuation!

Our team is ready to help you sell your home for the highest possible price ASAP
Key Details
Sold Price $306,000
Property Type Single Family Home
Sub Type Single Family Residence
Listing Status Sold
Purchase Type For Sale
Square Footage 2,123 sqft
Price per Sqft $144
Subdivision None
MLS Listing ID 10045237
Sold Date 06/29/22
Style Country/Rustic
Bedrooms 3
Full Baths 2
Construction Status Updated/Remodeled
HOA Y/N No
Year Built 1900
Annual Tax Amount $1,390
Tax Year 2021
Lot Size 0.830 Acres
Property Description
Shabby chic, farmhouse renovation in the heart of Maysville. Presenting a stunning turn of the century home adorned with custom, modern updates while still maintaining it's original charm from days gone by. Annuals and perennials are in full bloom accented by stone walkways and Southern styled wraparound porches all providing that alluring curb appeal that simply draws you in. Don't let the rustic exterior fool ya, this home's interior boasts master renovations that combine modern luxury and fine appointments enhancing everyday living. Received by the grand foyer, the exciting features come alive with custom, designer light fixtures, original hardwood floors in mint condition, soaring 12ft. ceilings throughout, decorator's choice paint selection, period-piece hardware, new double paned windows the list goes on. Uniquely reconfigured, past owners updated the floor plan to offer a slightly non-traditional concept. The foyer is flanked by 3 bedroom options, with the left bedroom providing multi-use opportunities. This space can easily be utilized as a formal dining room or office due to its proximity to the living areas. Each of these sprawling bedrooms boasts tons of space, decorative fireplaces, closets with shelving and quick access to the updated hall bath appointed with claw-foot tub. The hidden jewel of this home is tucked away at the rear, where you will find the sparkling great room expanding to the updated kitchen. Bright and airy, dropped ceilings and a partition wall were removed, and reclaimed beams were added to create a new lofty living space full of natural light that effortlessly flows to the kitchen. This updated design offers refinished hardwood floors and allows for enough space for a causal dining area in between, creating the perfect dynamic for entertaining. Keeping with the tradition of the farmhouse feel, the kitchen was appointed with butcher-block counters, gleaming tile backsplash, and original cabinets with antique hardware. An oversized furniture-styled island was added to give it that modern flare, features granite counters extending to breakfast bar seating, and boasts an under-mount farm sink accented by a granite apron for that added special touch. Pantry storage is not an issue with the oversized mudroom with sink, that conveniently doubles as a pantry and laundry room. In most circa 1900's homes you don't expect a true owner's suite accompanied by an opulent full bath. To your delight, this home provides just that! Through a sliding-barn-door, from the owner's suite, is a magnificent, ALL-NEW ensuite bath that will simply take your breath away. Adorned with separate designer vanities accented by sconce lighting and ornate mirrors, tile flooring, and an oversized custom tiled shower appointed with bench seating no detail has been missed. The full bath conveniently connects to the rear foyer, where the spacious closet can be utilized and additional door added for total suite privacy. For a little private outdoor living, take a break on the covered rear deck offering serene territorial views of the pastoral rear yard. Keeping with the tradition of this home, steps from the deck lead to the large crawlspace where owners from years past would store there preserved goods after a long day of canning. It's that time of year to garden and at the rear of the yard there is the perfect raised garden beds ready to serve. If you've yearned for that remodeled farmhouse that maintains original integrity, but also hosts true custom designed upgrades...welcome home to 15 Comer Street. **Comcast internet service available!
Location
State GA
County Banks
Rooms
Basement Crawl Space
Main Level Bedrooms 3
Interior
Interior Features High Ceilings, Double Vanity, Other, Separate Shower, Tile Bath, Master On Main Level
Heating Natural Gas, Central, Forced Air
Cooling Electric, Ceiling Fan(s), Central Air
Flooring Hardwood, Tile
Fireplaces Number 4
Fireplaces Type Living Room, Master Bedroom, Other
Exterior
Exterior Feature Garden
Parking Features Parking Pad, Guest, Off Street
Garage Spaces 3.0
Community Features Sidewalks
Utilities Available Cable Available, Sewer Connected, Electricity Available, High Speed Internet, Natural Gas Available, Phone Available, Sewer Available, Water Available
View Seasonal View
Roof Type Metal
Building
Story One
Foundation Pillar/Post/Pier
Sewer Public Sewer
Level or Stories One
Structure Type Garden
Construction Status Updated/Remodeled
Schools
Elementary Schools Banks Co Primary/Elementary
Middle Schools Banks County
High Schools Banks County
Others
Financing Conventional
Read Less

© 2024 Georgia Multiple Listing Service. All Rights Reserved.
GET MORE INFORMATION




