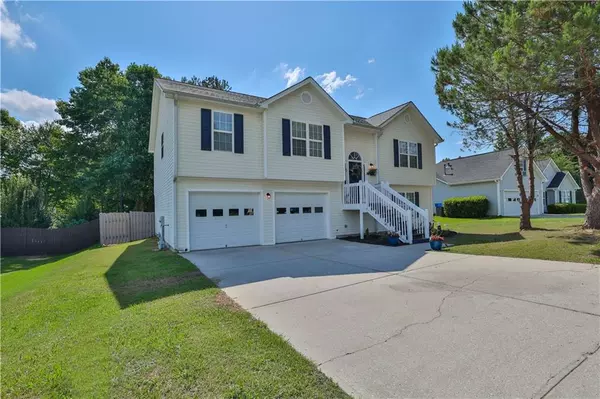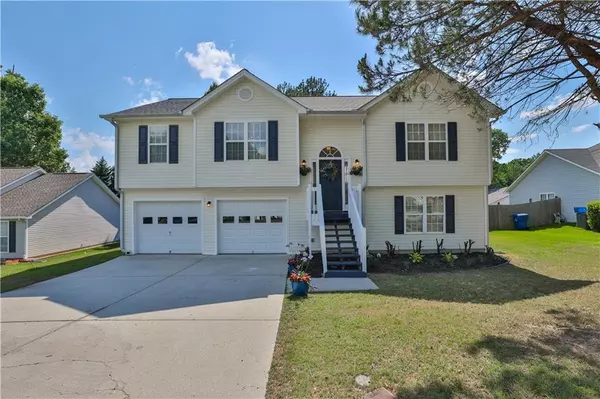For more information regarding the value of a property, please contact us for a free consultation.
1804 Fort River WAY Dacula, GA 30019
Want to know what your home might be worth? Contact us for a FREE valuation!

Our team is ready to help you sell your home for the highest possible price ASAP
Key Details
Sold Price $430,000
Property Type Single Family Home
Sub Type Single Family Residence
Listing Status Sold
Purchase Type For Sale
Square Footage 2,320 sqft
Price per Sqft $185
Subdivision Apalachee Plantation
MLS Listing ID 7058573
Sold Date 06/24/22
Style Traditional
Bedrooms 4
Full Baths 3
Construction Status Resale
HOA Fees $200
HOA Y/N Yes
Year Built 2000
Annual Tax Amount $4,025
Tax Year 2021
Lot Size 0.520 Acres
Acres 0.52
Property Description
FRESHLY UPDATED AND PAINTED, large and stylish 4BR/3 Full Baths, with In-Law Suite and Half Acre fenced in yard. Primely located in the highly ranked Mill Creek School District (Fort Daniel Elementary, Osborne MS and Mill Creek HS) and close to Gwinnett best shopping centers (Mall of GA, parks (Mulberry Park, Rabbit Hill Park), award winning libraries (Hamilton Mill) and interstates I-85 and 316.
Walking up the stairs would lead you into the large Family Room with Fireplace and Vaulted Ceiling. To the left, there is the Dining Room and the Main Bedroom & Bath. The Main Bedroom features a vaulted ceiling, updated ceiling fan and a huge walk-in closet with natural light. The main bath has tile floors and marble double sink vanity. Separate shower and bathtub To the right of the family room, there are two bedrooms with walk in closets and the full bath. The full bath was just updated with a new granite countertop, sink and faucet.
The kitchen is equipped with solid wood maple cabinets, ample natural lighting, separate pantry, stainless steel appliances, brand new granite countertops and intrinsic 3d subway tiles. The split bedroom main level plan gives the owners total privacy from the rest of the house.
Ground Level: As you go down the stairs to the right, there is one large bedroom with an enormous walk-in closet, the bonus room to the left and one full bath in between the two rooms, washer and dryer area near the garage door entrance and large closet space underneath the stairs.
The large bonus room can be used as a playroom/5th bedroom or in- law suite. It has a separate back door leading you into the large patio and into the backyard offering full privacy. Kitchen hookups are available for future kitchen addition.
The Garage is very large with brand new garage doors with windows and it was freshly painted. Additional storage space is provided in the large workshop, which has a back door to the backyard.
The Backyard is large and peaceful, with evergreen trees in the middle area but also flat with a large area for kids and pets to roam around. It is all fenced in with a double sided fence, painted for longer lifespan.
Location
State GA
County Gwinnett
Lake Name None
Rooms
Bedroom Description In-Law Floorplan, Master on Main, Sitting Room
Other Rooms None
Basement Daylight, Driveway Access, Exterior Entry, Finished, Full, Interior Entry
Main Level Bedrooms 3
Dining Room Seats 12+, Separate Dining Room
Interior
Interior Features Cathedral Ceiling(s), Double Vanity, Entrance Foyer
Heating Central
Cooling Ceiling Fan(s), Central Air
Flooring Ceramic Tile, Laminate
Fireplaces Number 1
Fireplaces Type Family Room, Living Room
Window Features Double Pane Windows, Insulated Windows, Shutters
Appliance Dishwasher, Disposal, Gas Range, Refrigerator
Laundry In Basement, Laundry Room
Exterior
Exterior Feature Private Yard, Storage
Parking Features Garage, Garage Door Opener
Garage Spaces 2.0
Fence Back Yard
Pool None
Community Features None
Utilities Available Underground Utilities
Waterfront Description None
View City
Roof Type Composition
Street Surface Asphalt
Accessibility None
Handicap Access None
Porch Deck
Total Parking Spaces 2
Building
Lot Description Back Yard, Level, Private
Story Two
Foundation Slab
Sewer Public Sewer
Water Public
Architectural Style Traditional
Level or Stories Two
Structure Type Vinyl Siding
New Construction No
Construction Status Resale
Schools
Elementary Schools Fort Daniel
Middle Schools Osborne
High Schools Mill Creek
Others
Senior Community no
Restrictions false
Tax ID R3001E143
Special Listing Condition None
Read Less

Bought with EXP Realty, LLC.
GET MORE INFORMATION




