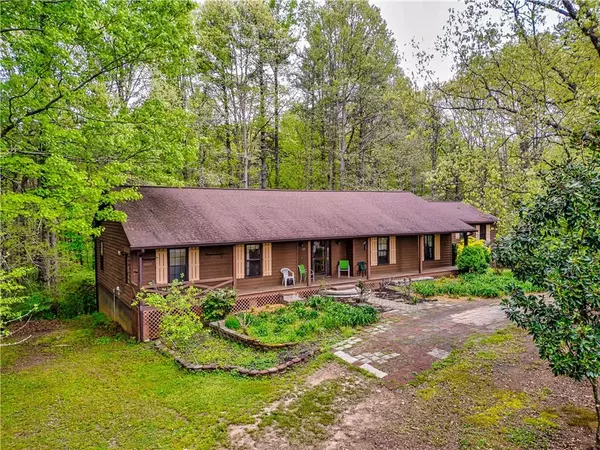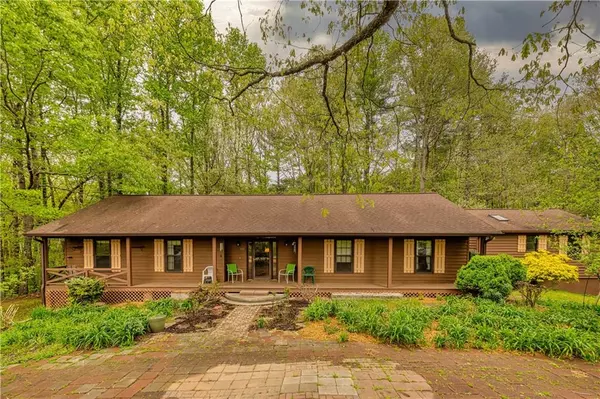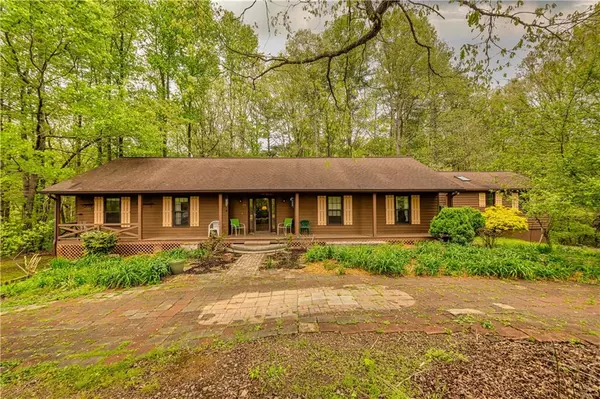For more information regarding the value of a property, please contact us for a free consultation.
925 Hilton English RD Demorest, GA 30535
Want to know what your home might be worth? Contact us for a FREE valuation!

Our team is ready to help you sell your home for the highest possible price ASAP
Key Details
Sold Price $425,000
Property Type Single Family Home
Sub Type Single Family Residence
Listing Status Sold
Purchase Type For Sale
Square Footage 2,472 sqft
Price per Sqft $171
Subdivision Jon Hoialmen Map
MLS Listing ID 7038508
Sold Date 06/24/22
Style Ranch
Bedrooms 4
Full Baths 3
Construction Status Resale
HOA Y/N No
Year Built 1991
Annual Tax Amount $2,654
Tax Year 2021
Lot Size 2.660 Acres
Acres 2.66
Property Description
Cash or Conventional only. Ready to claim your private oasis? There are many perks to this opportunity! This ranch style home is located in the private hills of Hambersham County. This home offers you 3 bedrooms and 2 bathrooms in the main corridor, with a separate guest house/apartment providing an additional 1 bedroom and 1 bath & private entrance! Permits are in place for the apartment that was added on. Not only does this home offer you a peaceful way of living, but it provides several investment opportunities! Considering the attractive tourist area, the guest house/apartment could be used as an AirBNB opportunity, or as a rental, or even just as a family suite! A partially finished basement lays just beneath the main level, offering you an additional 1,896 of square footage. A kitchenette is in place, as well as a functioning bathroom. The ventilation needs reconfiguring, & a ceiling placed. With a fully finished basement, you are looking at over 4,000 square footage!! Just down a private road, this home sits on 2.66 acres. Begin to enjoy evenings on the covered back porch, overlooking nature, as you celebrate your newest home!
Location
State GA
County Habersham
Lake Name None
Rooms
Bedroom Description In-Law Floorplan, Master on Main, Split Bedroom Plan
Other Rooms Garage(s), Guest House, Workshop
Basement Bath/Stubbed, Exterior Entry, Full, Partial
Main Level Bedrooms 4
Dining Room Open Concept
Interior
Interior Features Entrance Foyer, High Ceilings 9 ft Main, High Speed Internet, Walk-In Closet(s), Other
Heating Forced Air, Propane, Radiant
Cooling Ceiling Fan(s), Central Air
Flooring Hardwood
Fireplaces Type None
Window Features Insulated Windows, Solar Screens, Storm Shutters
Appliance Dishwasher, Electric Oven
Laundry In Hall, Laundry Room, Main Level
Exterior
Exterior Feature Private Front Entry, Private Yard, Rain Gutters, Storage
Parking Features Detached, Driveway, Garage
Garage Spaces 1.0
Fence Back Yard, Fenced
Pool None
Community Features Airport/Runway, Near Schools, Near Shopping, Near Trails/Greenway
Utilities Available Cable Available, Electricity Available, Natural Gas Available, Phone Available, Water Available, Other
Waterfront Description None
View Mountain(s), Rural, Trees/Woods
Roof Type Shingle
Street Surface Asphalt
Accessibility None
Handicap Access None
Porch Covered, Rear Porch
Total Parking Spaces 1
Building
Lot Description Creek On Lot, Front Yard, Mountain Frontage, Private, Stream or River On Lot, Wooded
Story Two
Foundation Concrete Perimeter
Sewer Septic Tank
Water Well
Architectural Style Ranch
Level or Stories Two
Structure Type Wood Siding
New Construction No
Construction Status Resale
Schools
Elementary Schools Fairview - Habersham
Middle Schools North Habersham
High Schools Habersham Central
Others
Senior Community no
Restrictions false
Tax ID 023 004
Special Listing Condition None
Read Less

Bought with Non FMLS Member
GET MORE INFORMATION




