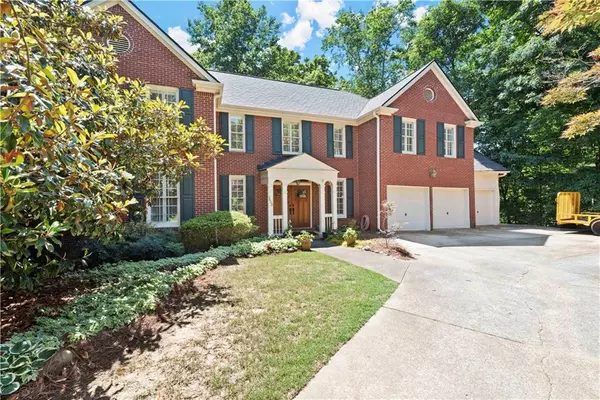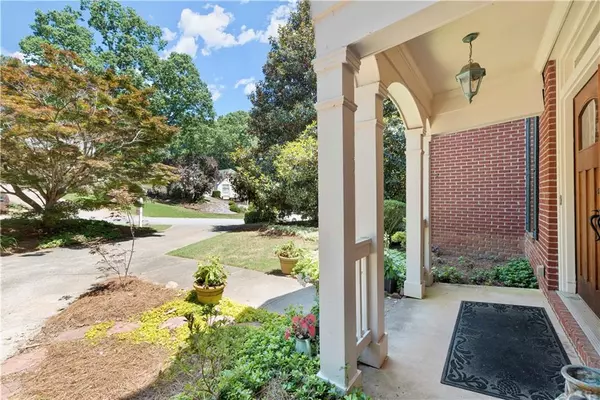For more information regarding the value of a property, please contact us for a free consultation.
3408 Parsons Ridge LN Duluth, GA 30097
Want to know what your home might be worth? Contact us for a FREE valuation!

Our team is ready to help you sell your home for the highest possible price ASAP
Key Details
Sold Price $589,000
Property Type Single Family Home
Sub Type Single Family Residence
Listing Status Sold
Purchase Type For Sale
Square Footage 4,148 sqft
Price per Sqft $141
Subdivision Parsons Ridge
MLS Listing ID 7046536
Sold Date 06/21/22
Style Traditional
Bedrooms 5
Full Baths 3
Half Baths 1
Construction Status Resale
HOA Y/N No
Year Built 1997
Annual Tax Amount $4,690
Tax Year 2021
Lot Size 1.300 Acres
Acres 1.3
Property Description
Welcome home to this entertainer’s dream with coveted open floor plan, newer roof & HVAC. This custom designed, brick front home with portico is on one of the largest lots in Parsons Ridge. Built by “Tromp L’Oeil”, a Gwinnett County “Builder of the Year”, this home has high ceilings and is filled with tons natural light. Step into the 2-story foyer with hardwood floors that run throughout much of the home and a decorative staircase with rod iron balusters that continue to the second story. Host a dinner party or serve your favorite meals in the well-lit, formal dining room with tall windows and plantation shutters. Relax with family and friends outdoors on the covered back patio. Enjoy cooking in the spacious eat-in kitchen with granite countertops, breakfast bar, Jenn-Air range with indoor grill, Bosch dishwasher and new copper sink with updated fixtures and gorgeous views of the outside. There’s plenty of storage for all your cooking devices and spices in the spacious white cabinetry. Relax and unwind in the family room with brick fireplace flanked between built-ins and large picture windows with views of the lush, wooded landscape below. Escape to your private retreat in the oversized, primary bedroom suite with vaulted ceiling. The large walk-in closet with custom shelving is perfect for all your storage needs. Reset after a long day in the primary bathroom with a jetted, garden tub, tiled floor, double vanities, walk-in shower and large window offering tons of natural light. Secondary bedrooms offer plenty extra space for family and guests two with large walk-in closets. The shared secondary bath has a single vanity with one of the secondary bedrooms having its own private vanity space. Cheer on your favorite sports teams, have a workout area or create a gaming space in the finished basement with slate flooring, wall of windows, and wet bar with wine chiller for entertaining. A full bedroom, large walk-in closet and bathroom with granite countertops offer an additional private home office, family, or guest space. The three-car garage and unfinished space in the basement offer tons of extra storage for all your lifestyle needs. Covet time alone, grill out or entertain guests among nature in this outdoor lover's dream in the low maintenance backyard with stone patio, fire pit, attractive outdoor lighting and stone steps leading into the sanctuary of trees. Proximity to shopping and option to join the Parsons Plantation HOA offering amenities including a clubhouse, swimming pool, two tennis courts and playground make this your must-have home. Professionally landscaped designed backyard with stone patio, fire pit, attractive outdoor lighting and stone steps leading into the trees. Proximity to shopping and option to join the Parsons Plantation HOA offering amenities including a clubhouse, swimming pool, two tennis courts and playground make this your must-have home.
Location
State GA
County Gwinnett
Lake Name None
Rooms
Bedroom Description Oversized Master, Split Bedroom Plan
Other Rooms None
Basement Daylight, Exterior Entry, Finished, Finished Bath, Full, Interior Entry
Dining Room Great Room, Seats 12+
Interior
Interior Features Disappearing Attic Stairs, Double Vanity, Entrance Foyer 2 Story, High Ceilings 9 ft Main, High Ceilings 9 ft Upper, High Speed Internet, Tray Ceiling(s), Vaulted Ceiling(s), Walk-In Closet(s), Wet Bar
Heating Forced Air, Natural Gas
Cooling Ceiling Fan(s), Central Air
Flooring Ceramic Tile, Hardwood
Fireplaces Number 1
Fireplaces Type Family Room
Window Features Insulated Windows, Plantation Shutters
Appliance Dishwasher, Disposal, Electric Cooktop, Microwave, Refrigerator
Laundry Laundry Room, Upper Level
Exterior
Exterior Feature Awning(s)
Parking Features Attached, Garage, Garage Door Opener, Garage Faces Front, Kitchen Level, Level Driveway
Garage Spaces 3.0
Fence Back Yard, Wood
Pool None
Community Features None
Utilities Available Cable Available, Electricity Available, Natural Gas Available
Waterfront Description None
View Other
Roof Type Composition
Street Surface Asphalt
Accessibility None
Handicap Access None
Porch Covered, Deck
Total Parking Spaces 3
Building
Lot Description Front Yard, Private, Wooded
Story Two
Foundation Concrete Perimeter
Sewer Septic Tank
Water Public
Architectural Style Traditional
Level or Stories Two
Structure Type Brick Front, Cement Siding
New Construction No
Construction Status Resale
Schools
Elementary Schools Parsons
Middle Schools Hull
High Schools Peachtree Ridge
Others
Senior Community no
Restrictions false
Tax ID R7199 031
Acceptable Financing Cash, Conventional
Listing Terms Cash, Conventional
Special Listing Condition None
Read Less

Bought with Opendoor Brokerage, LLC
GET MORE INFORMATION




