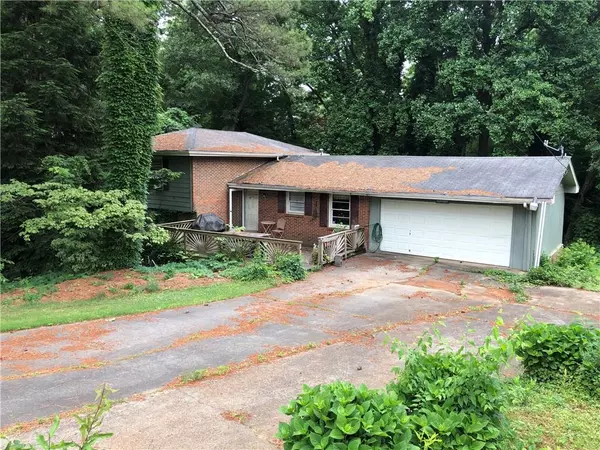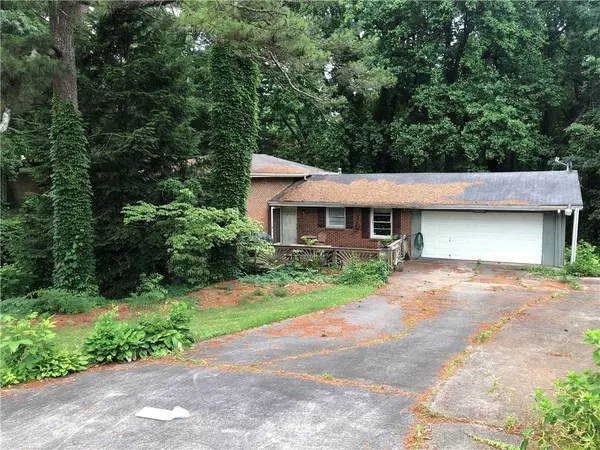For more information regarding the value of a property, please contact us for a free consultation.
3191 Crestview CIR Duluth, GA 30096
Want to know what your home might be worth? Contact us for a FREE valuation!

Our team is ready to help you sell your home for the highest possible price ASAP
Key Details
Sold Price $250,500
Property Type Single Family Home
Sub Type Single Family Residence
Listing Status Sold
Purchase Type For Sale
Square Footage 1,624 sqft
Price per Sqft $154
Subdivision Rolling Acres
MLS Listing ID 7055023
Sold Date 06/22/22
Style Other, Traditional
Bedrooms 4
Full Baths 1
Half Baths 1
Construction Status Fixer
HOA Y/N No
Year Built 1964
Annual Tax Amount $277
Tax Year 2021
Lot Size 0.490 Acres
Acres 0.49
Property Description
CASH ONLY, INVESTOR SPECIAL! ALL I NEED IS LOVE!! THIS DIAMOND IN THE ROUGH IS LOCATED IN THE SOUGHT-AFTER DULUTH HISTORIC DISTRICT, JUST A HOP, SKIP AND JUMP TO ALL HISTORIC DULUTH HAS TO OFFER! THIS HOME OFFERS 3 LEVELS, THE MAIN LEVEL HAS KITCHEN, LIVING AND DINING, THE LOWER-LEVEL OFFERS 1 BEDROOM, DEN OR 4TH BEDROOM, LAUNDRY AND HALF BATH THAT WAS ONCE A FULL BATH, ALL THIS BATHROOM NEEDS IS A NEW SHOWER INSTALLED AND STACKABLE WASHER AND DRYER TO CONVERT BACK INTO A FULL BATH WITH LAUNDRY. THE UPPER-LEVEL OFFER 2 BEDROOMS AND 1 FULL BATH. THE WALK-IN CRAWL SPACE IS PERFECT FOR STORAGE, WORKSHOP OR CONVERT INTO ADDITIONAL LIVING SPACE, BEDROOM OR REC ROOM (NO ENTRY TO CRAWLSPACE AREA FROM INTERIOR OF HOME) THIS HOME ALSO OFFERS AN OVERSIZED 2-CAR ATTACHED GARAGE, REAR DECK, FRONT PORCH AND PRIVATE LOT. THIS HOME IS THE PERFECT PLACE TO GAIN SWEAT EQUITY OR FLIP. MAIN WATERLINE HAS A LEAK BETWEEN THE METER AND HOUSE (WATER IS SHUTOFF), THE EXTERIOR HVAC UNIT IS DISCONNECTED BUT HAS RARELY BEEN USED PER SELLER. DONT JUDGE A BOOK BY ITS COVER, THIS ONE COULD BE AMAZING WITH A LITTLE LOVE AS IT HAS GOOD BONES! CASH ONLY, SOLD AS-IS WITH LIMITED DISCLOSURE. AGENTS, PLEASE SEE PRIVATE REMARKS.
Location
State GA
County Gwinnett
Lake Name None
Rooms
Bedroom Description Roommate Floor Plan, Sitting Room
Other Rooms None
Basement Crawl Space, Daylight, Finished, Finished Bath, Partial
Dining Room Great Room
Interior
Interior Features Entrance Foyer, High Speed Internet, Other
Heating Central, Natural Gas
Cooling Central Air
Flooring Carpet, Ceramic Tile, Hardwood
Fireplaces Type None
Window Features None
Appliance Dishwasher, Electric Range, Gas Water Heater, Microwave, Refrigerator
Laundry Lower Level, Other
Exterior
Exterior Feature Private Yard, Storage
Parking Features Attached, Garage, Kitchen Level
Garage Spaces 2.0
Fence None
Pool None
Community Features Near Schools, Near Shopping, Street Lights
Utilities Available Cable Available, Electricity Available, Natural Gas Available, Phone Available, Water Available
Waterfront Description None
View Other
Roof Type Composition, Shingle
Street Surface Asphalt, Paved
Accessibility None
Handicap Access None
Porch Deck, Front Porch
Total Parking Spaces 2
Building
Lot Description Back Yard, Front Yard, Other
Story Multi/Split
Foundation Concrete Perimeter
Sewer Septic Tank
Water Public
Architectural Style Other, Traditional
Level or Stories Multi/Split
Structure Type Brick 3 Sides, Brick Front, Wood Siding
New Construction No
Construction Status Fixer
Schools
Elementary Schools Chattahoochee - Gwinnett
Middle Schools Coleman
High Schools Duluth
Others
Senior Community no
Restrictions false
Tax ID R6294 097
Ownership Fee Simple
Financing no
Special Listing Condition None
Read Less

Bought with Realty Professionals, Inc.
GET MORE INFORMATION




