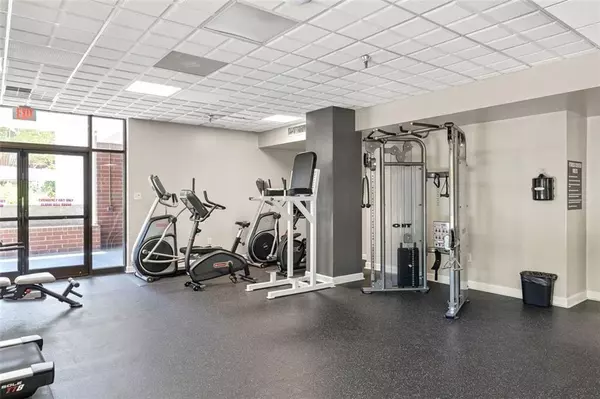For more information regarding the value of a property, please contact us for a free consultation.
375 RALPH MCGILL BLVD NE #1301 Atlanta, GA 30312
Want to know what your home might be worth? Contact us for a FREE valuation!

Our team is ready to help you sell your home for the highest possible price ASAP
Key Details
Sold Price $230,000
Property Type Condo
Sub Type Condominium
Listing Status Sold
Purchase Type For Sale
Square Footage 1,014 sqft
Price per Sqft $226
Subdivision City Heights
MLS Listing ID 7046187
Sold Date 06/16/22
Style High Rise (6 or more stories)
Bedrooms 2
Full Baths 1
Construction Status Resale
HOA Fees $504
HOA Y/N No
Year Built 1980
Annual Tax Amount $1,167
Tax Year 2021
Lot Size 1,001 Sqft
Acres 0.023
Property Description
Fully renovated 2 bd/1bth condo in Old 4th Ward, near the Beltline, downtown & midtown, shops, restaurants, and nightlife! It has new Luxury LVP throughout the unit, Fresh paint, New Kitchen Cabinet Fronts, Granite Countertops, Stainless Steel Appliances, New electrical and Plumbing fixtures. The condo has incredible skyline views and large windows for lots of natural light. Floor to ceiling closets in both bedrooms with plenty of storage in the hallway closet. City Heights has a 24-hour concierge, Pool, Fitness Center, Gated Dog Walk, Grill Area, Meeting Room, Bike Storage on the Ground Level, and much more.
Location
State GA
County Fulton
Lake Name None
Rooms
Bedroom Description None
Other Rooms Other
Basement None
Main Level Bedrooms 2
Dining Room Open Concept
Interior
Interior Features High Ceilings 9 ft Main, Low Flow Plumbing Fixtures
Heating Central
Cooling Central Air
Flooring Sustainable
Fireplaces Number 1
Fireplaces Type Decorative, Electric, Family Room
Window Features None
Appliance Microwave, Electric Range
Laundry In Basement
Exterior
Exterior Feature Other
Garage Assigned, Covered, Drive Under Main Level
Fence Wrought Iron
Pool In Ground
Community Features Near Beltline, Gated, Homeowners Assoc, Public Transportation, Near Trails/Greenway, Park, Fitness Center, Pool, Street Lights, Near Marta
Utilities Available Cable Available, Electricity Available, Phone Available
Waterfront Description None
View City, Mountain(s)
Roof Type Other
Street Surface Paved
Accessibility Accessible Doors, Accessible Entrance, Accessible Hallway(s)
Handicap Access Accessible Doors, Accessible Entrance, Accessible Hallway(s)
Porch Side Porch
Total Parking Spaces 1
Private Pool false
Building
Lot Description Other
Story Three Or More
Foundation Slab
Sewer Public Sewer
Water Public
Architectural Style High Rise (6 or more stories)
Level or Stories Three Or More
Structure Type Concrete
New Construction No
Construction Status Resale
Schools
Elementary Schools Hope-Hill
Middle Schools David T Howard
High Schools Midtown
Others
Senior Community no
Restrictions true
Tax ID 14 004600150984
Ownership Condominium
Financing no
Special Listing Condition None
Read Less

Bought with PalmerHouse Properties
GET MORE INFORMATION




