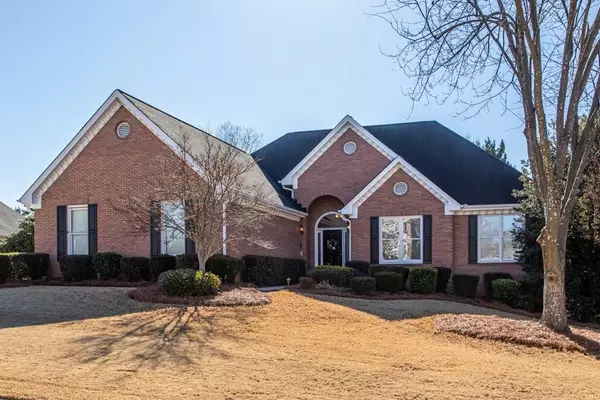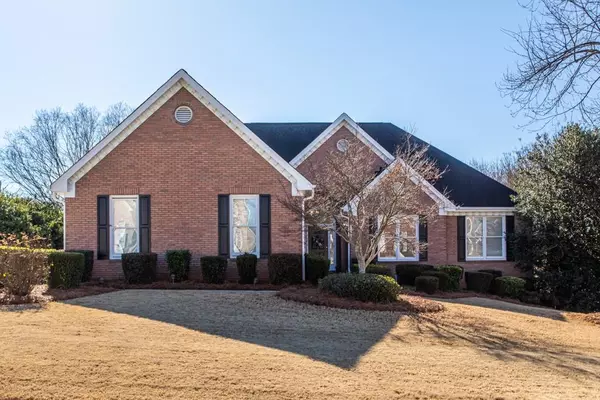For more information regarding the value of a property, please contact us for a free consultation.
1506 Threepine PL SW Lilburn, GA 30047
Want to know what your home might be worth? Contact us for a FREE valuation!

Our team is ready to help you sell your home for the highest possible price ASAP
Key Details
Sold Price $550,000
Property Type Single Family Home
Sub Type Single Family Residence
Listing Status Sold
Purchase Type For Sale
Square Footage 3,206 sqft
Price per Sqft $171
Subdivision Evergreen Crossing
MLS Listing ID 7047329
Sold Date 06/17/22
Style Ranch
Bedrooms 5
Full Baths 3
Construction Status Resale
HOA Fees $750
HOA Y/N Yes
Year Built 1999
Annual Tax Amount $3,789
Tax Year 2020
Lot Size 0.420 Acres
Acres 0.42
Property Description
The home is now Vacant and Professionally cleaned! Beautiful Ranch on a full finished basement and so much bigger than you would imagine! It is in the perfect location for those who want the extra space of the suburbs with easy access to all the city has to offer. Located less than a mile from Mountain Park Elementary in the Parkview School district and walking distance to parks and recreation. This spacious home sits on a flat lot in the sought-after Evergreen Crossing community. It has an open floor plan with high ceilings, a large family room and a beautiful eat-in kitchen with windows overlooking the landscaped backyard. The owner’s suite is huge with a newly added custom study for reading or working with a screened-in sunroom to keep you cool while you enjoy the peacefulness of the backyard. The outdoor area also has a built-in gas line for cookouts with plenty of space for kids to play or for entertaining. The terrace level offers over 1,500 sq feet of finished space to include 2 bedrooms, a full bath, an office, media room and unfinished storage to include a space for lawn equipment and a workshop. A new roof, HVAC, Furnace and Driveway were also installed! All of this situated in a convenient, friendly swim/tennis community only 15 minutes to I-285 and twenty minutes to in-town for work and entertainment. Come see what this amazing home has to offer!
Location
State GA
County Gwinnett
Lake Name None
Rooms
Bedroom Description Master on Main, Oversized Master
Other Rooms None
Basement Finished, Full
Main Level Bedrooms 3
Dining Room Open Concept
Interior
Interior Features Entrance Foyer 2 Story, High Ceilings 10 ft Main, Walk-In Closet(s)
Heating Central, Forced Air
Cooling Ceiling Fan(s), Central Air
Flooring Carpet, Hardwood
Fireplaces Number 1
Fireplaces Type Living Room
Window Features Double Pane Windows
Appliance Dishwasher, Disposal, Double Oven, Gas Cooktop, Microwave, Refrigerator
Laundry Main Level
Exterior
Exterior Feature Other
Parking Features Driveway, Garage
Garage Spaces 2.0
Fence None
Pool None
Community Features Clubhouse, Homeowners Assoc, Park, Pickleball, Playground, Pool, Swim Team
Utilities Available Electricity Available, Natural Gas Available, Phone Available, Sewer Available, Underground Utilities, Water Available
Waterfront Description None
View Other
Roof Type Composition
Street Surface Paved
Accessibility None
Handicap Access None
Porch Covered
Total Parking Spaces 2
Building
Lot Description Level
Story One
Foundation Concrete Perimeter
Sewer Public Sewer
Water Public
Architectural Style Ranch
Level or Stories One
Structure Type Brick 3 Sides, HardiPlank Type
New Construction No
Construction Status Resale
Schools
Elementary Schools Mountain Park - Gwinnett
Middle Schools Trickum
High Schools Parkview
Others
Senior Community no
Restrictions false
Tax ID R6075 385
Special Listing Condition None
Read Less

Bought with Berkshire Hathaway HomeServices Georgia Properties
GET MORE INFORMATION




