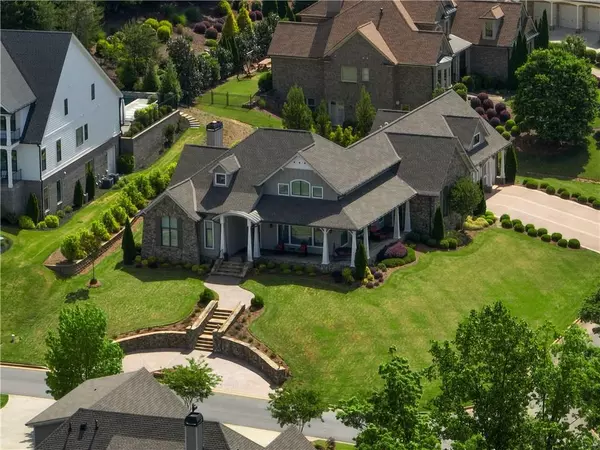For more information regarding the value of a property, please contact us for a free consultation.
3605 Sunset Point DR Gainesville, GA 30506
Want to know what your home might be worth? Contact us for a FREE valuation!

Our team is ready to help you sell your home for the highest possible price ASAP
Key Details
Sold Price $1,057,000
Property Type Single Family Home
Sub Type Single Family Residence
Listing Status Sold
Purchase Type For Sale
Square Footage 3,053 sqft
Price per Sqft $346
Subdivision Harbour Point
MLS Listing ID 7043940
Sold Date 06/15/22
Style Craftsman, Ranch
Bedrooms 3
Full Baths 3
Half Baths 1
Construction Status Resale
HOA Fees $720
HOA Y/N Yes
Year Built 2015
Annual Tax Amount $2,130
Tax Year 2021
Lot Size 0.540 Acres
Acres 0.54
Property Description
This Stunning 3 bedroom , 3.5 bath home in an Entertainer's dream. Sit and relax on the wrap around front porch enjoying views of spectacular Lake Lanier. Walk in the beveled glass door to a custom floor plan designed with entertaining in mind. Featuring a Great Room with beamed ceilings, open concept Dining, Wet bar, all open to an amazing Chef's Kitchen with huge center island. Owner's Suite with sitting area. Owner's spa like bathroom features: dual vanities, shower with Rain Head and hand held faucets, towel warmer, laundry room with folding area and custom clothes hamper, custom closet with plenty of room for shoe storage and clothes. Chef's Kitchen features induction cooktop, convection microwave and oven, warming drawer, appliance garages, pull out spice drawers conveniently located to the cooktop. Large walk in pantry. Enjoy a cozy fire in the stack stone fireplace on the large Lanai. Grill is vented. Enjoy dining while looking out on the beautiful manicured courtyard. Lanai is separately heated and cooled for year round enjoyment. Two Guest Bedrooms each with private bath and additional Powder Room. Three Car garage with epoxy flooring offers plenty of space for your golf cart and lake toys. Additional storage closets. Let the pictures tell the story of this amazing property. Boat slip available for purchase at $45,000. Dock A, Slip 1. Located in sought after Harbour Point subdivision - Gated with 24 hour security, Lake access, Clubhouse, Fitness Center, Pool and Tennis and Pickleball courts.
Location
State GA
County Hall
Lake Name Lanier
Rooms
Bedroom Description Master on Main, Oversized Master
Other Rooms None
Basement None
Main Level Bedrooms 3
Dining Room Open Concept, Seats 12+
Interior
Interior Features Beamed Ceilings, Double Vanity, Entrance Foyer, High Ceilings 10 ft Main, High Speed Internet, Tray Ceiling(s), Walk-In Closet(s), Wet Bar
Heating Forced Air, Natural Gas, Zoned
Cooling Ceiling Fan(s), Central Air, Zoned
Flooring Ceramic Tile, Hardwood
Fireplaces Number 1
Fireplaces Type Other Room
Window Features Double Pane Windows, Plantation Shutters
Appliance Dishwasher, Disposal, Dryer, Electric Cooktop, Electric Oven, Indoor Grill, Microwave, Range Hood, Refrigerator, Self Cleaning Oven, Tankless Water Heater, Washer
Laundry Laundry Room, Main Level
Exterior
Exterior Feature Gas Grill, Private Front Entry, Private Rear Entry, Private Yard
Parking Features Attached, Garage, Garage Door Opener, Garage Faces Side
Garage Spaces 3.0
Fence None
Pool None
Community Features Boating, Clubhouse, Community Dock, Fitness Center, Gated, Lake, Pickleball, Playground, Pool, RV/Boat Storage, Street Lights, Tennis Court(s)
Utilities Available Cable Available, Electricity Available, Natural Gas Available, Sewer Available, Underground Utilities, Water Available
Waterfront Description None
View Other
Roof Type Composition
Street Surface Asphalt
Accessibility None
Handicap Access None
Porch Front Porch, Glass Enclosed, Rear Porch, Side Porch, Wrap Around
Total Parking Spaces 3
Building
Lot Description Corner Lot, Landscaped
Story One
Foundation Slab
Sewer Septic Tank
Water Public
Architectural Style Craftsman, Ranch
Level or Stories One
Structure Type Stone
New Construction No
Construction Status Resale
Schools
Elementary Schools Sardis
Middle Schools Chestatee
High Schools Chestatee
Others
HOA Fee Include Maintenance Grounds, Reserve Fund, Security, Swim/Tennis
Senior Community no
Restrictions false
Tax ID 10037 000134
Acceptable Financing Cash, Conventional
Listing Terms Cash, Conventional
Special Listing Condition None
Read Less

Bought with Keller Williams Realty Atlanta Partners
GET MORE INFORMATION




