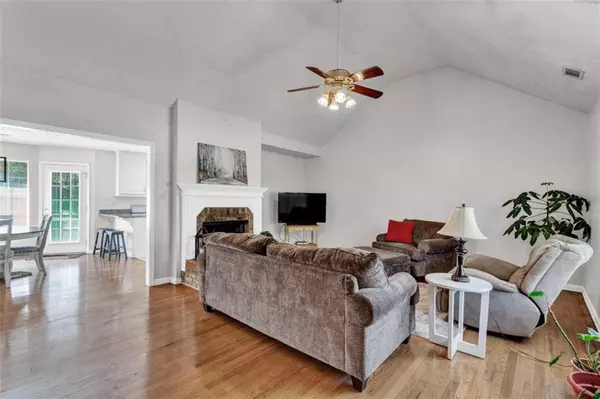For more information regarding the value of a property, please contact us for a free consultation.
461 Mount Mariah RD Covington, GA 30014
Want to know what your home might be worth? Contact us for a FREE valuation!

Our team is ready to help you sell your home for the highest possible price ASAP
Key Details
Sold Price $353,000
Property Type Single Family Home
Sub Type Single Family Residence
Listing Status Sold
Purchase Type For Sale
Square Footage 2,265 sqft
Price per Sqft $155
Subdivision Mariah Estates
MLS Listing ID 7046242
Sold Date 06/17/22
Style Ranch, Traditional
Bedrooms 3
Full Baths 2
Construction Status Resale
HOA Y/N No
Year Built 1999
Annual Tax Amount $3,161
Tax Year 2021
Lot Size 2.120 Acres
Acres 2.12
Property Description
Back on the market through no fault of the seller! Looking for your country home that is still convenient to schools, shopping, and interstate? This spacious, well-kept ranch on over 2 acres in east Newton county is just the place! Located in the coveted Mansfield/Eastside school districts, this 3 BR, 2 BA ranch with a large bonus room gives you room to spread out, inside and outdoors. Front porch spans the front of the house, overlooking the over one acre front yard. Filled will grass, trees, and flowering bushes, you can enjoy sitting on the porch with your coffee and watch a plethora of birds and wildlife who come to visit. To the side of the front porch are several HUGE, mature blueberry bushes, already full with this year’s first harvest and will be ready to pick by closing! Behind the house is a patio off of the kitchen, a small grassy area, and a few trails through the bushes and small trees. One of the trails leads you to the fire pit and also a small storage shed that will remain. Built in 1999, this house has had numerous upgrades over the past few years, to include: - Main HVAC 16 SEER Heat pump, 5 years old, - Bonus room HVAC 21 SEER mini split heat pump, 4 years old, - Roof, Tamco 50 year dimensional shingles, 6 years – Well pump replaced 2 years, - Water softener replaced 3 years, - Granite countertops in kitchen and baths, 3 years. With tile kitchen floors, and engineered wood throughout the living area, these rugged floors will take the traffic from pet, family, and friends who come to visit. Bedrooms have newer plush carpet. Low maintenance vinyl siding has been recently been pressure washed. Oversized master suite is your own private sanctuary with room for a sitting area, and includes a large bath with double sinks, private water closet, 2 closets. Laundry/mud room just off the garage includes a large pantry and the doorway to the bonus room. Driveway has a manual gate, and the entire property is fenced. Several updated light fixtures/ceiling fans. A neat “hidden” feature is that behind the front door, you will find a large “additional” coat closet that actually leads to one of the bedrooms. Can be utilized by either the bedroom, the main living space, or both! Perfect for storing holiday decorations! Contact your agent for a showing ASAP! Showings begin Friday, May 12.
Location
State GA
County Newton
Lake Name None
Rooms
Bedroom Description Master on Main, Oversized Master
Other Rooms Shed(s)
Basement None
Main Level Bedrooms 3
Dining Room Dining L
Interior
Interior Features Double Vanity, Vaulted Ceiling(s), Walk-In Closet(s)
Heating Central, Electric, Heat Pump, Zoned
Cooling Ceiling Fan(s), Central Air, Heat Pump
Flooring Carpet, Ceramic Tile, Hardwood
Fireplaces Number 1
Fireplaces Type Factory Built, Family Room, Masonry
Window Features None
Appliance Dishwasher, Electric Range, Electric Water Heater, Microwave
Laundry Laundry Room, Mud Room
Exterior
Exterior Feature Private Yard
Garage Attached, Garage, Garage Door Opener, Garage Faces Side, Level Driveway, Parking Pad, RV Access/Parking
Garage Spaces 2.0
Fence Back Yard, Chain Link, Fenced, Front Yard
Pool None
Community Features None
Utilities Available Cable Available, Electricity Available, Phone Available
Waterfront Description None
View Rural
Roof Type Composition
Street Surface Paved
Accessibility Accessible Bedroom, Accessible Doors
Handicap Access Accessible Bedroom, Accessible Doors
Porch Front Porch, Patio
Total Parking Spaces 8
Building
Lot Description Level, Private
Story One and One Half
Foundation Slab
Sewer Septic Tank
Water Well
Architectural Style Ranch, Traditional
Level or Stories One and One Half
Structure Type Vinyl Siding
New Construction No
Construction Status Resale
Schools
Elementary Schools Mansfield
Middle Schools Indian Creek
High Schools Eastside
Others
Senior Community no
Restrictions false
Tax ID 0116000000042000
Ownership Fee Simple
Financing no
Special Listing Condition None
Read Less

Bought with Non FMLS Member
GET MORE INFORMATION




