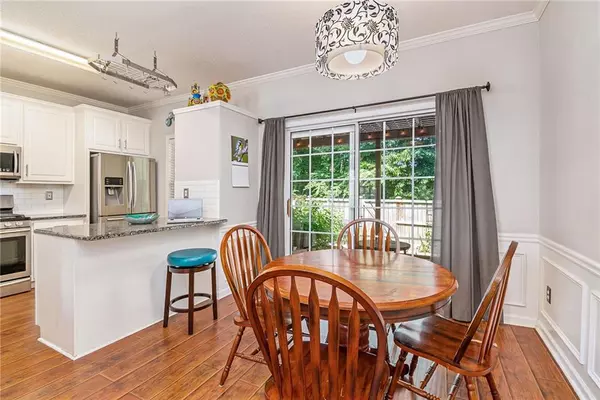For more information regarding the value of a property, please contact us for a free consultation.
10900 Wittenridge DR #F6 Alpharetta, GA 30022
Want to know what your home might be worth? Contact us for a FREE valuation!

Our team is ready to help you sell your home for the highest possible price ASAP
Key Details
Sold Price $312,900
Property Type Townhouse
Sub Type Townhouse
Listing Status Sold
Purchase Type For Sale
Square Footage 1,218 sqft
Price per Sqft $256
Subdivision Preserve At Northpoint
MLS Listing ID 7048873
Sold Date 06/15/22
Style Townhouse
Bedrooms 2
Full Baths 2
Half Baths 1
Construction Status Resale
HOA Fees $150
HOA Y/N Yes
Year Built 1999
Annual Tax Amount $2,122
Tax Year 2021
Lot Size 1,219 Sqft
Acres 0.028
Property Description
Prime location. Perfectly updated. 2-bedroom 2.5 bath in the highly sought-after Alpharetta community of Preserve at Northpoint. Top rated schools, easy access to GA 400, close to parks, the Avalon, shopping, restaurants, and entertainment all within a few minutes' drive. The spacious, open concept main floor features warm natural light, hardwood flooring, a Eat-in kitchen, with beautiful granite countertops, white cabinets and updated stainless steel appliances. The huge living room is perfect for entertaining or getting cozy and watching your favorite movie. The main floor half bath has been updated with trendy paint & lighting, a new cabinet and solid surface countertop. The fenced backyard is an entertainers dream and offers plenty of privacy, amazing custom-built in pergola, sitting area with custom built-ins, great for your morning coffee or evening entertaining, beautiful landscaping and the perfect grilling area. Upstairs find 2 bedrooms each with a well-appointed bathroom and large closet. The home has been impeccably maintained and updated. newer water heater, appliances, paint, lighting and flooring. All you need to do is move in. Don't forget to check out the community pool just down the street.
Location
State GA
County Fulton
Lake Name None
Rooms
Bedroom Description Roommate Floor Plan, Split Bedroom Plan
Other Rooms Pergola
Basement None
Dining Room Open Concept
Interior
Interior Features Double Vanity, Entrance Foyer, Walk-In Closet(s)
Heating Central, Forced Air, Heat Pump
Cooling Ceiling Fan(s), Central Air, Heat Pump
Flooring Carpet, Ceramic Tile, Hardwood, Laminate
Fireplaces Number 1
Fireplaces Type Factory Built, Family Room, Gas Log
Window Features Double Pane Windows
Appliance Dishwasher, Disposal, Gas Oven, Gas Range, Microwave, Refrigerator
Laundry Upper Level
Exterior
Exterior Feature Courtyard, Garden, Private Yard, Storage
Parking Features Assigned
Fence Back Yard
Pool None
Community Features Pool
Utilities Available Cable Available, Electricity Available, Natural Gas Available, Phone Available, Sewer Available, Underground Utilities, Water Available
Waterfront Description None
View City
Roof Type Composition, Shingle
Street Surface Concrete
Accessibility None
Handicap Access None
Porch Covered, Front Porch
Total Parking Spaces 2
Building
Lot Description Back Yard, Landscaped, Level, Private
Story Two
Foundation Pillar/Post/Pier, Slab
Sewer Public Sewer
Water Public
Architectural Style Townhouse
Level or Stories Two
Structure Type Aluminum Siding, Brick Front, Vinyl Siding
New Construction No
Construction Status Resale
Schools
Elementary Schools New Prospect
Middle Schools Webb Bridge
High Schools Alpharetta
Others
HOA Fee Include Maintenance Grounds, Termite, Water
Senior Community no
Restrictions true
Tax ID 12 313009151210
Ownership Fee Simple
Acceptable Financing Cash, Conventional
Listing Terms Cash, Conventional
Financing yes
Special Listing Condition None
Read Less

Bought with Solid Source Realty GA
GET MORE INFORMATION




