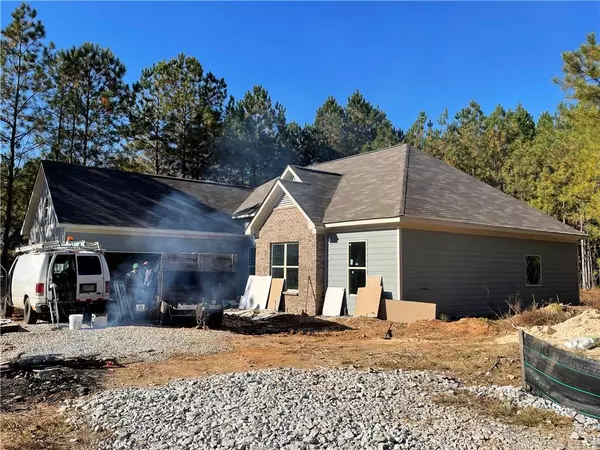For more information regarding the value of a property, please contact us for a free consultation.
5573 Yorkshire CT Douglasville, GA 30135
Want to know what your home might be worth? Contact us for a FREE valuation!

Our team is ready to help you sell your home for the highest possible price ASAP
Key Details
Sold Price $385,000
Property Type Single Family Home
Sub Type Single Family Residence
Listing Status Sold
Purchase Type For Sale
Square Footage 2,000 sqft
Price per Sqft $192
Subdivision Bear Creek
MLS Listing ID 6919185
Sold Date 06/14/22
Style Traditional
Bedrooms 4
Full Baths 3
Construction Status Under Construction
HOA Fees $675
HOA Y/N Yes
Year Built 2021
Annual Tax Amount $364
Tax Year 2020
Lot Size 0.334 Acres
Acres 0.3337
Property Description
4 bed/3 bath range home currently under construction. Very open between the kitchen and family room with tall coffered ceilings. Separate dining room. Sits on corner lot with private backyard. In the master is a sitting room. Spacious throughout and perfect for families or empty nesters. Community has swimming pool as well as tennis courts. Currently under construction. Has been framed so a great time to check it out as potential homebuyers have flexibility to choose finishes such as paint color, carpet, flooring, granite, etc.
Location
State GA
County Douglas
Lake Name None
Rooms
Bedroom Description Master on Main, Sitting Room
Other Rooms None
Basement None
Main Level Bedrooms 4
Dining Room Seats 12+
Interior
Interior Features Beamed Ceilings, Coffered Ceiling(s), Entrance Foyer, High Ceilings 10 ft Main, High Speed Internet, Walk-In Closet(s)
Heating Forced Air, Natural Gas
Cooling Ceiling Fan(s), Central Air
Flooring Carpet, Ceramic Tile, Laminate
Fireplaces Number 1
Fireplaces Type Family Room
Window Features None
Appliance Dishwasher, Electric Oven, Gas Range, Gas Water Heater, Microwave
Laundry Laundry Room, Main Level, Mud Room
Exterior
Exterior Feature Rain Gutters
Parking Features Attached, Driveway, Garage, Kitchen Level, Level Driveway
Garage Spaces 2.0
Fence None
Pool None
Community Features Homeowners Assoc, Pool, Sidewalks, Street Lights, Tennis Court(s)
Utilities Available Cable Available, Phone Available, Sewer Available, Underground Utilities, Water Available
Waterfront Description None
View Other
Roof Type Composition, Shingle
Street Surface None
Accessibility None
Handicap Access None
Porch Front Porch, Patio
Total Parking Spaces 2
Building
Lot Description Back Yard, Corner Lot, Front Yard, Level, Private
Story One
Foundation Slab
Sewer Public Sewer
Water Public
Architectural Style Traditional
Level or Stories One
Structure Type Cement Siding
New Construction No
Construction Status Under Construction
Schools
Elementary Schools Holly Springs - Douglas
Middle Schools Chapel Hill - Douglas
High Schools Chapel Hill
Others
HOA Fee Include Maintenance Grounds, Swim/Tennis
Senior Community no
Restrictions false
Tax ID 00050150080
Special Listing Condition None
Read Less

Bought with PalmerHouse Properties
GET MORE INFORMATION



