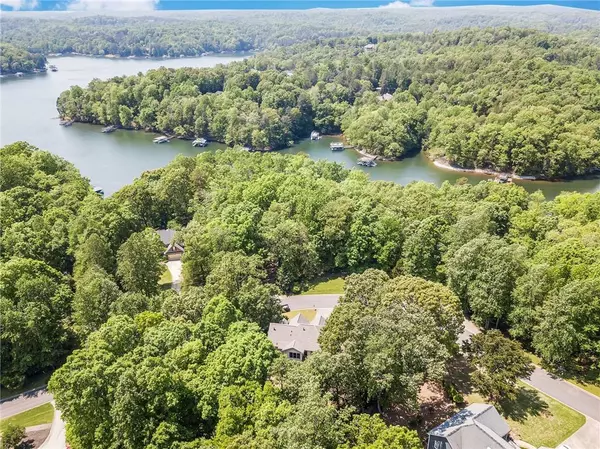For more information regarding the value of a property, please contact us for a free consultation.
6011 Wellington AVE Gainesville, GA 30506
Want to know what your home might be worth? Contact us for a FREE valuation!

Our team is ready to help you sell your home for the highest possible price ASAP
Key Details
Sold Price $465,000
Property Type Single Family Home
Sub Type Single Family Residence
Listing Status Sold
Purchase Type For Sale
Square Footage 2,774 sqft
Price per Sqft $167
Subdivision Stratford On Lanier
MLS Listing ID 7043259
Sold Date 06/15/22
Style Traditional
Bedrooms 4
Full Baths 3
Half Baths 1
Construction Status Resale
HOA Fees $410
HOA Y/N Yes
Year Built 2005
Annual Tax Amount $3,183
Tax Year 2021
Lot Size 0.640 Acres
Acres 0.64
Property Description
What a wonderful opportunity to own this spacious home in the sought-after Stratford on Lanier neighborhood! Your friends and family will feel welcome from the moment they step inside the lovely foyer flanked by formal dining and living room/office leading to the beautiful family room with built-in bookcases and fireplace. The open concept kitchen features a breakfast bar and additional dining space. You’ll love the tons of natural light throughout this home! The oversized master suite is the perfect oasis, including jacuzzi tub, separate vanities, and huge closet. Two of the secondary bedrooms share a Jack-and-Jill bath, while the third features an en-suite. The full basement has been partially finished with drywall and window installation complete, stubbed for a bathroom, and ready for your final personal touches. Relax and enjoy the marvelous, screened porch overlooking the fully fenced backyard. The roof and water heater have been recently replaced. Situated minutes from Lake Lanier, this swim/tennis community is convenient to Downtown Gainesville, schools, shopping, healthcare, and Highway 400.
Location
State GA
County Hall
Lake Name None
Rooms
Bedroom Description Oversized Master
Other Rooms None
Basement Bath/Stubbed, Daylight, Exterior Entry, Full, Interior Entry
Dining Room Seats 12+, Separate Dining Room
Interior
Interior Features Bookcases, Double Vanity, Entrance Foyer 2 Story, High Ceilings 10 ft Main, High Speed Internet, Tray Ceiling(s), Walk-In Closet(s)
Heating Central, Electric
Cooling Ceiling Fan(s), Central Air
Flooring Carpet, Hardwood
Fireplaces Number 1
Fireplaces Type Family Room, Gas Log
Window Features Insulated Windows
Appliance Dishwasher, Gas Range, Gas Water Heater, Microwave, Refrigerator
Laundry Laundry Room, Upper Level
Exterior
Exterior Feature Private Yard, Rain Gutters
Parking Features Attached, Garage, Garage Door Opener, Garage Faces Front, Kitchen Level
Garage Spaces 2.0
Fence Back Yard
Pool None
Community Features Clubhouse, Homeowners Assoc, Park, Playground, Pool, Street Lights, Tennis Court(s)
Utilities Available Other
Waterfront Description None
View Other
Roof Type Composition
Street Surface Paved
Accessibility None
Handicap Access None
Porch Covered, Deck, Front Porch, Patio, Rear Porch, Screened
Total Parking Spaces 2
Building
Lot Description Back Yard, Private
Story Two
Foundation Concrete Perimeter
Sewer Septic Tank
Water Public
Architectural Style Traditional
Level or Stories Two
Structure Type Cement Siding, Stone
New Construction No
Construction Status Resale
Schools
Elementary Schools Sardis
Middle Schools Chestatee
High Schools Chestatee
Others
Senior Community no
Restrictions false
Tax ID 10008 000101
Special Listing Condition None
Read Less

Bought with Atlanta Communities
GET MORE INFORMATION




